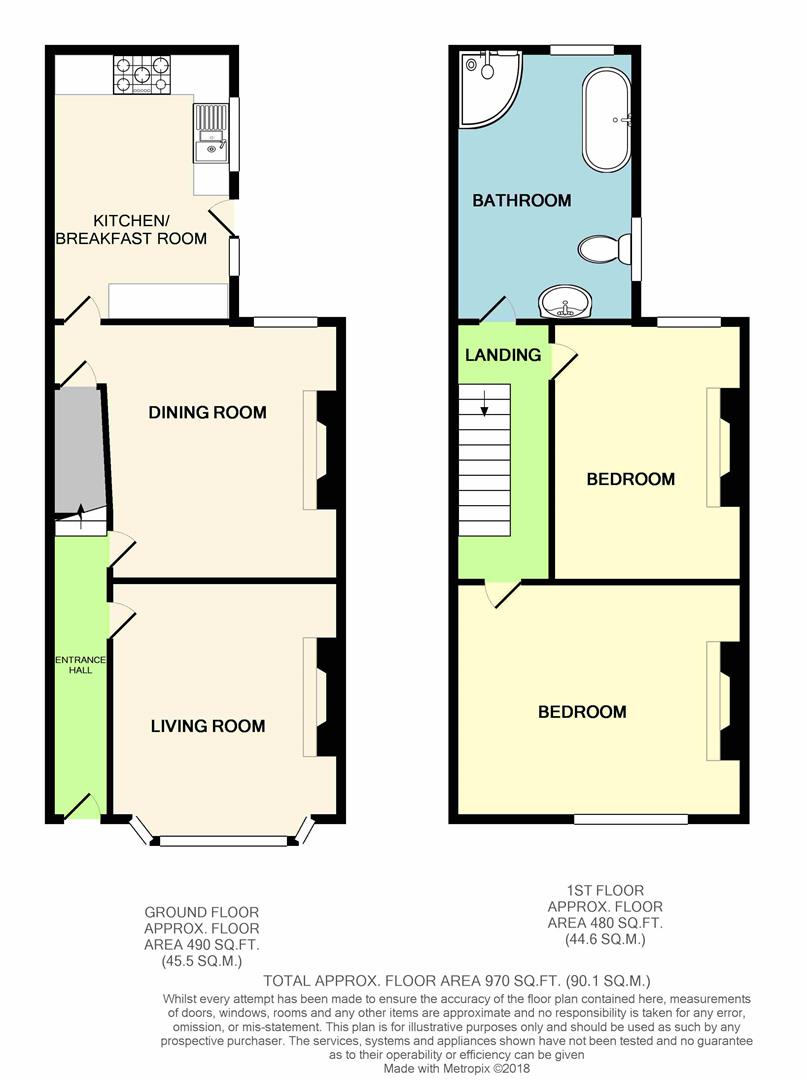Terraced house for sale in Chester CH1, 2 Bedroom
Quick Summary
- Property Type:
- Terraced house
- Status:
- For sale
- Price
- £ 220,000
- Beds:
- 2
- Baths:
- 1
- Recepts:
- 2
- County
- Cheshire
- Town
- Chester
- Outcode
- CH1
- Location
- Whipcord Lane, Chester CH1
- Marketed By:
- Leaders - Chester
- Posted
- 2018-10-22
- CH1 Rating:
- More Info?
- Please contact Leaders - Chester on 01244 725505 or Request Details
Property Description
Leaders City centre and Hoole are proud to present to the market this beautifully maintained two bedroom mid-terraced house in The Garden Quarter. Situated just a short walking distance away from the Shropshire Union canal, near to the popular Telfords Warehouse music venue and restaurant, this property is perfectly positioned to take advantage of all that Chester has to offer. The historic City Walls are nearby, providing pedestrian access around the City to tourist attractions such as the Roodee Racecourse, River Dee, Eastgate Clock and Chester Cathedral. In addition to the leisure and retail facilities provided by the City centre, the Greyhound Retail Park provides a range of supermarkets and retail outlets within walking distance, and nearby Garden Lane also offers a choice of independent shops and pubs. The accommodation benefits from double glazing and gas central heating, and briefly comprises: Entrance hall with original Minton tiled flooring, living room with freshly laid carpet, dining room and breakfast kitchen. To the first floor, there is two spacious double bedrooms and a large bathroom with four-piece bathroom suite. To the outside, the front of the property offers privacy from passers by, and to the rear there is a private yard with brick built storage outbuilding. Parking is on-street.
Entrance Hall (4.6m x 0.9m (15'1" x 2'11"))
A wooden front door with stained, frosted glass windows and matching transom window leads in. Original Minton tiled floor. Radiator with cover. Coved ceiling. Central light fitting.
Living Room (3.6m x 3.5m (11'9" x 11'5"))
Bay window to the front elevation with window blinds. Coved ceiling. Central light fitting with decorative ceiling rose. Double radiator. Newly laid grey carpet.
Dining Room (3.9m x 3.6m (12'9" x 11'9"))
Double glazed window to the rear elevation. Coved ceiling. Central light fitting with decorative ceiling rose. Built-in storage cupboard and under stairs cupboards. Fired Earth stone tiled floor. Opening through to kitchen.
Kitchen (4.0m x 2.8m (13'1" x 9'2"))
With a range of base and wall units with cream cupboards and beech effect work surfaces over, white ceramic sink with rinse basin, draining board and mixer tap. Part tiled splash back. Rangemaster oven set in an open brick chimney breast style recess with side shelving. Vaillant boiler which is mounted on wall. Single radiator. Coved ceiling. Wooden flooring. Two windows both to side elevation. Door leads out to rear yard.
Landing (3.9m x 1.5m (12'9" x 4'11"))
Central light fitting. Coved ceiling. Access to loft space. Grey carpet.
Bedroom One (3.6m x 4.6m (11'9" x 15'1"))
Double glazed window to the front elevation. Chimneybreast with original decorative fireplace. Coved ceiling. Central light fitting. Cream carpet.
Bedroom Two (3.9m x 2.9m (12'9" x 9'6"))
Double glazed window to the rear elevation. Chimney breast. Coved ceiling. Central light fitting. Double radiator. Cream carpet.
Bathroom (4.1m x 2.9m (13'5" x 9'6"))
Four-piece suite comprising free-standing bath with central shower attachment and hot and cold taps, large fully tiled shower cubicle with glass screen and Mira Azura shower, pedestal wash basin with hot and cold taps and WC. Radiator. Electric towel rail. Coved ceiling. Recessed lighting. Linoleum flooring. Two frosted windows, one to the rear elevation and one to the side elevation.
Outside
To the front is a wall with hedge behind offering privacy from the road and a garden path leads to the front door. Parking is on-street. To the rear is a yard with a brick built storage outbuilding and giving access to the back alley.
Council Tax Band - B
Epc Rating - D
Sales Disclaimer
These particulars are believed to be correct and have been verified by or on behalf of the Vendor. However any interested party will satisfy themselves as to their accuracy and as to any other matter regarding the Property or its location or proximity to other features or facilities which is of specific importance to them. Distances and areas are only approximate and unless otherwise stated fixtures contents and fittings are not included in the sale. Prospective purchasers are always advised to commission a full inspection and structural survey of the Property before deciding to proceed with a purchase.
Property Location
Marketed by Leaders - Chester
Disclaimer Property descriptions and related information displayed on this page are marketing materials provided by Leaders - Chester. estateagents365.uk does not warrant or accept any responsibility for the accuracy or completeness of the property descriptions or related information provided here and they do not constitute property particulars. Please contact Leaders - Chester for full details and further information.


