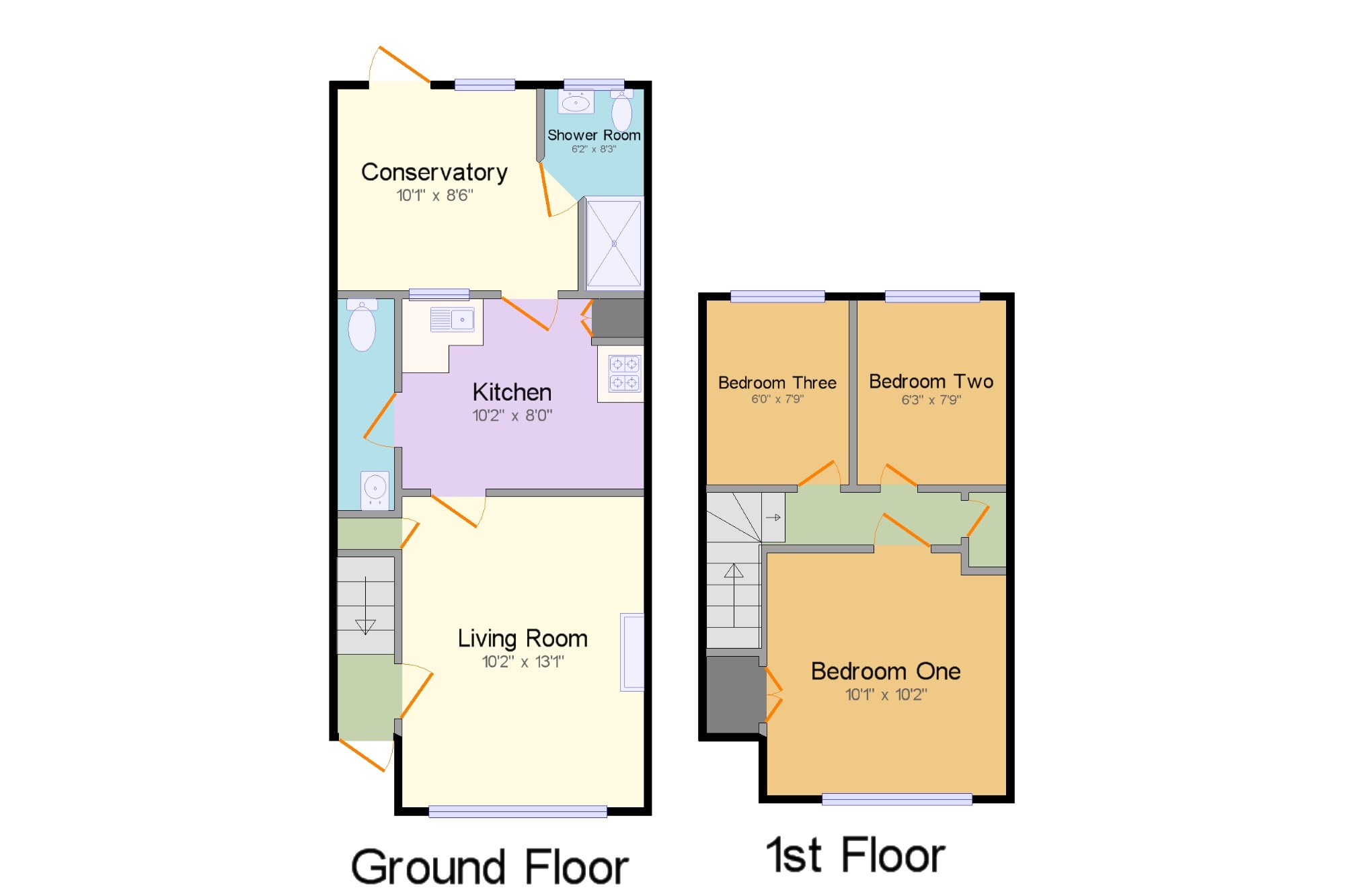Terraced house for sale in Chessington KT9, 3 Bedroom
Quick Summary
- Property Type:
- Terraced house
- Status:
- For sale
- Price
- £ 359,950
- Beds:
- 3
- Baths:
- 1
- Recepts:
- 1
- County
- London
- Town
- Chessington
- Outcode
- KT9
- Location
- Thrigby Road, Chessington, ., Surrey KT9
- Marketed By:
- Mann - Chessington Sales
- Posted
- 2018-11-07
- KT9 Rating:
- More Info?
- Please contact Mann - Chessington Sales on 020 3463 0353 or Request Details
Property Description
Ready for you to put your own stamp on is this three bedroom terrace house. In a great location, the property offers a living room with feature fireplace, kitchen with utility and a conservatory with shower room. Upstairs are three bright and airy bedrooms. The property has double glazing, gas central heating and off street parking to the front.
Lounge13'10" x 10'3" (4.22m x 3.12m). Double glazed window to front aspect, gas fire, picture rail, door leading to :
Kitchen10'3" x 8' (3.12m x 2.44m). Single glazed window to rear aspect, stainless steel sink with splashback, mixer tap and drainer, space for cooker, space for fridge, fitted units, electric radiator.
Bathroom Single glazed frosted window to rear aspect, panel enclosed bath, low level WC, wall mounted sink.
Conservatory10'1" (3.07m) (max) x 8'6" (2.6m) (max). Single glazed window to rear aspect, door to rear aspect, space and plumbing for washing machine, space for tumble dryer, space for freezer.
Shower room Single glazed frosted window to rear aspect, shower cubicle, electric shower, low level WC, wall mounted sink, electric radiator.
Landing Doors to all rooms
bedroom one14'3" (4.34m) x 12'11" (3.94m) (into wardrobe). Double glazed window to front aspect, built in wardrobe, picture rail, airing cupboard.
Bedroom two7'9" x 6'9" (2.36m x 2.06m). Double glazed window to rear aspect.
Bedroom three7'9" x 6' (2.36m x 1.83m). Double glazed window to rear aspect, built in wardrobe, wall mounted heater.
Front garden Path leading to front door, mainly laid to lawn with shrub borders
rear garden Path leading to rear access, shed, laid to lawn.
Garage Approached via rear service road.
Property Location
Marketed by Mann - Chessington Sales
Disclaimer Property descriptions and related information displayed on this page are marketing materials provided by Mann - Chessington Sales. estateagents365.uk does not warrant or accept any responsibility for the accuracy or completeness of the property descriptions or related information provided here and they do not constitute property particulars. Please contact Mann - Chessington Sales for full details and further information.


