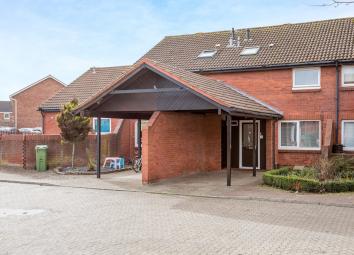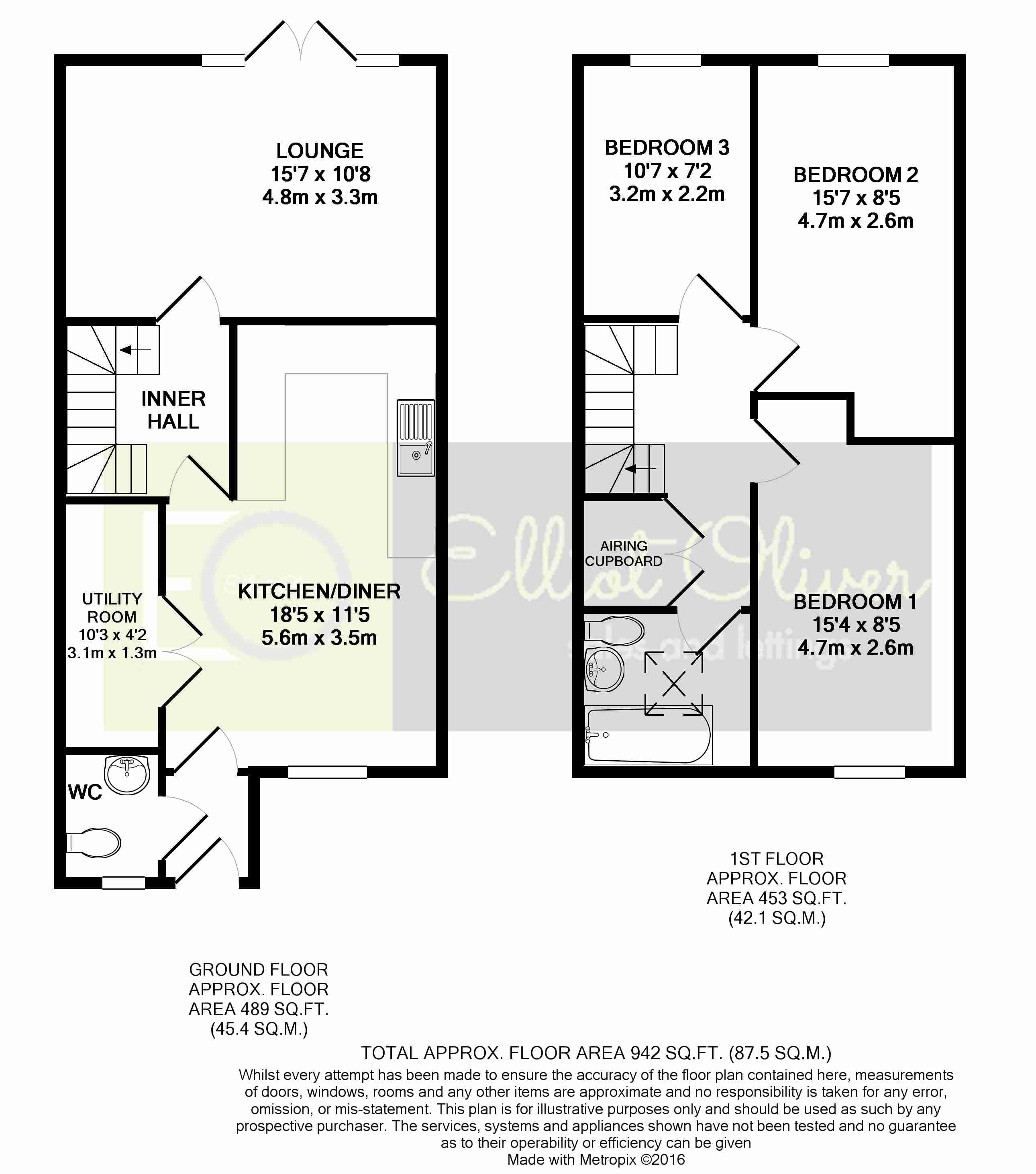Terraced house for sale in Cheltenham GL51, 3 Bedroom
Quick Summary
- Property Type:
- Terraced house
- Status:
- For sale
- Price
- £ 220,000
- Beds:
- 3
- Baths:
- 1
- Recepts:
- 2
- County
- Gloucestershire
- Town
- Cheltenham
- Outcode
- GL51
- Location
- Almond Court, Cheltenham GL51
- Marketed By:
- Elliot Oliver Sales and Lettings
- Posted
- 2024-04-25
- GL51 Rating:
- More Info?
- Please contact Elliot Oliver Sales and Lettings on 01242 354927 or Request Details
Property Description
A well presented three bedroom terraced house, with easy access to the Cheltenham Town Centre and the M5. Accommodation comprises; Hallway, WC, Kitchen/Diner, Lounge, Three Bedrooms and Bathroom. The house also boasts a car port, gas central heating and an enclosed rear garden.
Entrance hall Door in to WC, door in to kitchen/diner.
Kitchen/diner 18' 05" x 11' 05" (5.61m x 3.48m) Roll top work surface. Range of wall and base units. Double glazed window to the front. Radiator. Integrated gas hob, electric oven, microwave, dishwasher and a fridge.
Utility room
inner hall
lounge 15' 07" x 10' 08" (4.75m x 3.25m) Double glazed window to the rear. Double glazed double patio doors to the rear. Radiator.
Landing Doors in to all the first floor rooms. Airing cupboard. Loft access point.
Bedroom 1 15' 04" x 08' 05" (4.67m x 2.57m) Double glazed window to the front. Radiator.
Bedroom 2 15' 07" x 08' 05" (4.75m x 2.57m) Double glazed window to rear. Radiator.
Bedroom 3 10' 07" x 07' 02" (3.23m x 2.18m) Double glazed window to the rear. Radiator.
Garden Wooden fenced. Patio area. Gravel area. Shed. Gated access to the rear.
Property Location
Marketed by Elliot Oliver Sales and Lettings
Disclaimer Property descriptions and related information displayed on this page are marketing materials provided by Elliot Oliver Sales and Lettings. estateagents365.uk does not warrant or accept any responsibility for the accuracy or completeness of the property descriptions or related information provided here and they do not constitute property particulars. Please contact Elliot Oliver Sales and Lettings for full details and further information.


