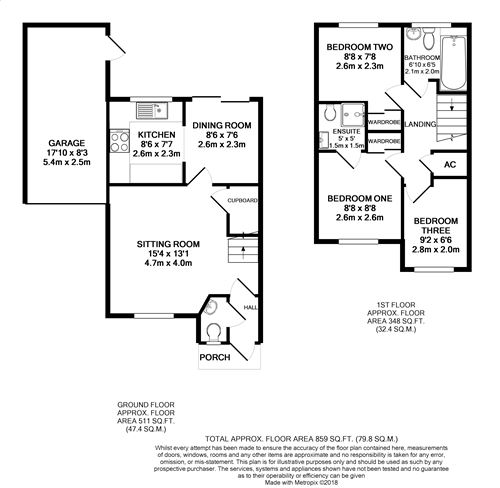Terraced house for sale in Cheltenham GL51, 3 Bedroom
Quick Summary
- Property Type:
- Terraced house
- Status:
- For sale
- Price
- £ 275,000
- Beds:
- 3
- Baths:
- 3
- Recepts:
- 2
- County
- Gloucestershire
- Town
- Cheltenham
- Outcode
- GL51
- Location
- Salix Court, Up Hatherley, Cheltenham GL51
- Marketed By:
- Sam Ray Property
- Posted
- 2018-09-29
- GL51 Rating:
- More Info?
- Please contact Sam Ray Property on 01242 354077 or Request Details
Property Description
Entrance porch
Covered canopy porch to part glazed front door to...
Entrance hall
4' 4'' x 3' 3'' (1.32m x 0.99m)
Inset bristle door mat, single panel radiator, doors to Sitting Room and...
Downstairs cloak room
4' 5'' x 2' 8'' (1.35m x 0.81m)
Low flush W.C, wall mounted wash basin with tile splash-backs, single panel radiator, wall mounted 'Greenwood Airvac' extractor fan and electrical consumer unit, leaded light double glazed window to the front aspect.
Sitting room
15' 4'' x 13' 1'' (4.67m x 3.98m)
Leaded light double glazed windows to front aspect, oak flooring, single panel radiator, power point, telecom point, ‘Virgin Media’ point & TV Aerial point, door to under stairs storage cupboard, open plan stairway rising to first floor. Door to...
Dining room
2.59m(8'6'') x 2.29m(7'6'')
Double glazed sliding patio doors to rear/garden aspect, oak flooring, double panel radiator, power points. Open arch to...
Fitted kitchen
2.59m(8'6'') x 2.29m(7'6'')
A range of eye, base and drawer units, laminate work surfaces, single stainless steel sink and drainer, tile splash-back areas, space and connection for gas cooker with stainless steel tile splash-back and matching extractor hood over, plumbing/space for automatic washing machine/dishwasher, space for full height fridge / freezer, power points, ceiling spotlights, leaded light double glazed windows to rear aspect.
First floor landing
10' 3'' x 3' 5'' (3.12m x 1.04m)
Ceiling hatch to insulated loft space, doors to bedrooms and bathroom suite, power point, door to airing cupboard (with slatted shelving and wall mounted ‘Worcester’ branded boiler providing gas fired central heating and on demand hot water.
Bedroom one
8' 8'' x 8' 8'' (2.64m x 2.64m)
Leaded light double glazed window to the front aspect, double mirror fronted built in wardrobe with hanging space and storage, single panel radiator, power points, door to...
En- suite shower room
1.52m(5'0'') x 1.52m(5'0'')
A modern stone tile suite with mosaic effect dado strip. Fully tiled shower cubicle housing ‘Redring’ branded shower system, pedestal wash basin with matching tiled splash backs, mirror fronted medicine cabinet, shaver socket, low level W.C, chrome ladder style heated towel rail, 'Greenwood Airvac' extractor fan, vinyl tile flooring.
Bedroom two
8' 8'' x 7' 8'' (2.64m x 2.34m)
Double glazed window to the rear aspect, single panel radiator, power points, telecom point, built in mirror fronted double wardrobe with hanging rails and storage, ceiling spotlights.
Bedroom three
9' 2'' x 6' 6'' (2.79m x 1.98m)
Double glazed leaded light window to the front aspect, power points, single panel radiator, ‘Virgin Media’ point.
Family bathroom
6' 10'' x 6' 5'' (2.08m x 1.95m)
Panelled bath with Edwardian style mixer taps and shower head, low level w.C, pedestal wash basin with tiled splash-back area, shaver socket, 'Greenwood Airvac' extractor fan, single panel radiator, double glazed window to rear aspect, lower dado tiling throughout.
To the front of the house
Open plan frontage with stone chip/ planting bed. Flagstone path leads to canopy entrance porch.
Rear garden
37' 0'' x 14' 0'' (11.27m x 4.26m)
A mature south facing garden that is fully enclosed by combination of stone wall and timber panel fencing, featuring direct access to garage via side elevation personal door.
Nearest the property is a full width flagstone sun terrace with stone steps up to rectangle of level lawn with mature planted borders.
Attached garage
17' 10'' x 8' 3'' (5.43m x 2.51m)
Single attached garage with parking space up to metal ‘up & over’ door. The garage features power, lighting, fitted shelving, and part glazed personal door to/ from garden terrace.
Tenure
Freehold
Services
Mains Gas, Electricity, Water and Drainage are connected.
Council tax
Band 'C' £1485.92 for 2018/19.
Viewing
Viewings by prior appointment via Sam Ray Property.
Property Location
Marketed by Sam Ray Property
Disclaimer Property descriptions and related information displayed on this page are marketing materials provided by Sam Ray Property. estateagents365.uk does not warrant or accept any responsibility for the accuracy or completeness of the property descriptions or related information provided here and they do not constitute property particulars. Please contact Sam Ray Property for full details and further information.


