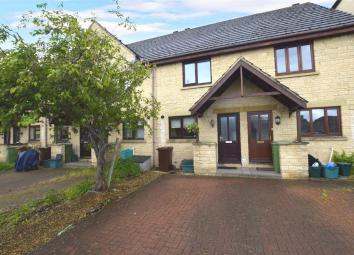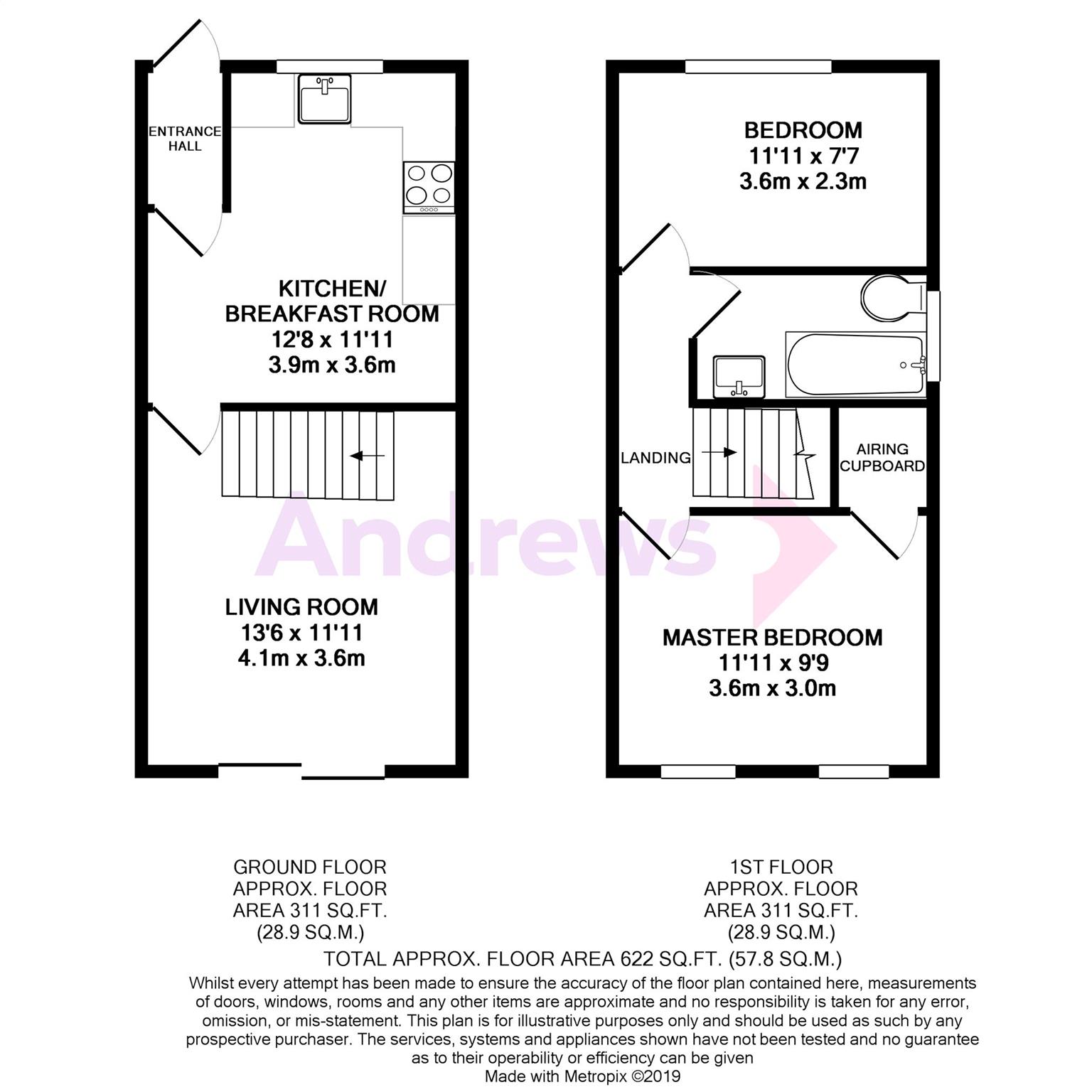Terraced house for sale in Cheltenham GL51, 2 Bedroom
Quick Summary
- Property Type:
- Terraced house
- Status:
- For sale
- Price
- £ 168,750
- Beds:
- 2
- Baths:
- 1
- Recepts:
- 1
- County
- Gloucestershire
- Town
- Cheltenham
- Outcode
- GL51
- Location
- Rosehip Court, Up Hatherley, Cheltenham, Gloucestershire GL51
- Marketed By:
- Andrews - Leckhampton
- Posted
- 2024-03-31
- GL51 Rating:
- More Info?
- Please contact Andrews - Leckhampton on 01242 279320 or Request Details
Property Description
This two bedroom, terraced, 75% shared ownership property is situated in a cul-de-sac position in Up Hatherley.
Any prospective purchaser will be required to complete an application form for approval from Guinness Homes as their consent is a requirement of the Lease which is available online via: -
.
Inside an entrance hall leads to the open plan kitchen diner. The kitchen itself has a double glazed window to the front aspect and offers a range of base units cupboards and drawers. A single sink and drainer and gas ring hob is set into laminate worktops and there is a fitted oven below. The Kitchen also offers plumbing for a washing machine and space for tumble/dryer and fridge/freezer.
Through the kitchen is the sitting room where there are patio doors leading to the rear garden and stairs to the first floor. Upstairs are two double bedrooms and the family bathroom. The property further benefits from allocated parking, Agents note: No rent is payable on the remaining share but there is a monthly management charge of £ 8.67.
The length of lease is 74 years, however, the current vendor is in the process of a lease extension
Also according to the Lease this property is subject to the section 106 Agreement, meaning that anyone who wishes to purchase the property needs to prove a local connection to the area.
Entrance Hall (0.97m x 0.99m)
Kitchen/Diner (3.86m x 3.63m)
Sitting Room (4.11m x 3.63m)
Bedroom One (3.63m x 2.97m)
Bathroom (2.74m x 1.45m)
Bedroom Two (3.63m x 2.31m)
Property Location
Marketed by Andrews - Leckhampton
Disclaimer Property descriptions and related information displayed on this page are marketing materials provided by Andrews - Leckhampton. estateagents365.uk does not warrant or accept any responsibility for the accuracy or completeness of the property descriptions or related information provided here and they do not constitute property particulars. Please contact Andrews - Leckhampton for full details and further information.


