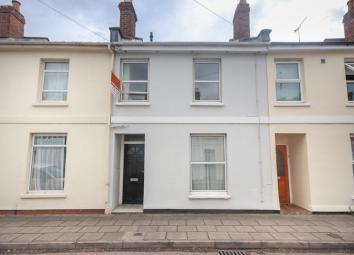Terraced house for sale in Cheltenham GL51, 2 Bedroom
Quick Summary
- Property Type:
- Terraced house
- Status:
- For sale
- Price
- £ 240,000
- Beds:
- 2
- Baths:
- 1
- Recepts:
- 3
- County
- Gloucestershire
- Town
- Cheltenham
- Outcode
- GL51
- Location
- Swindon Street, Cheltenham GL51
- Marketed By:
- Cook Residential
- Posted
- 2019-04-16
- GL51 Rating:
- More Info?
- Please contact Cook Residential on 01242 354014 or Request Details
Property Description
Built in the early 1900’s and located within walking distance of the Town Centre is this fantastic two-bedroom, mid terrace property with a rear enclosed garden. Well-presented throughout this lovely house boasts two reception rooms and would make an ideal purchase for a first-time buyer or as a buy-to-let investment.
Cheltenham is a beautiful Regency Town, famous for its many festivals including Literature, Music, Science, Jazz and the legendary National Hunt Racing festival, The Cheltenham Gold Cup. In addition to its festivals, Cheltenham also has an enviable reputation for its excellent schools; some of which are internationally recognised including the renowned Cheltenham College and Cheltenham Ladies College. The town centre itself boasts a variety of local and high street shops, eateries, bars and art galleries attracting visitors from far and wide.
The downstairs accommodation of the gorgeous property comprises entrance hall, sitting room offering a feature fireplace and built in shelving, an additional reception room which is currently used as a sitting room but would make an ideal dining room and boasts a built-in, under stair storage cupboard. Through this sitting room positioned at the rear of the property is the kitchen dining room which offers four ring gas hob, hood, a range of wall and base mounted units with soft close finish, vaulted glass roof over the dining area, double French doors to the garden and a range of fitted appliances including double oven, tall fridge freezer and washing machine.
Upstairs are two double bedrooms, the master bedroom benefits from exposed original wooden flooring, double fitted wardrobe and an over-stair storage cupboard. The beautifully presented family bathroom boasts a stand-alone bath with central taps, WC, basin within a vanity unit with storage beneath, corner walk-in shower, part tiled walls and tiled flooring.
Outside is the rear enclosed garden which is mainly laid to lawn but also offers a decked area and shed. Further benefits include gas central heating, double glazing throughout and solar panels on the back of the roof which were installed approximately three years ago and we have been informed by the current owner, reduce utility bills by approximately 50%.
An internal viewing is highly advised to fully appreciate the space on offer.
Draft details awaiting vendor approval
All information regarding the property details, including position on Freehold is to be confirmed between vendor and purchaser solicitors.
Property Location
Marketed by Cook Residential
Disclaimer Property descriptions and related information displayed on this page are marketing materials provided by Cook Residential. estateagents365.uk does not warrant or accept any responsibility for the accuracy or completeness of the property descriptions or related information provided here and they do not constitute property particulars. Please contact Cook Residential for full details and further information.


