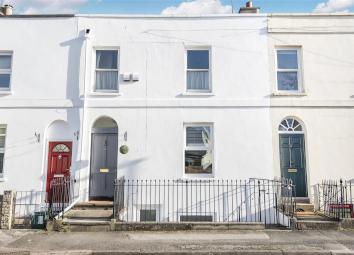Terraced house for sale in Cheltenham GL50, 4 Bedroom
Quick Summary
- Property Type:
- Terraced house
- Status:
- For sale
- Price
- £ 520,000
- Beds:
- 4
- Baths:
- 2
- Recepts:
- 3
- County
- Gloucestershire
- Town
- Cheltenham
- Outcode
- GL50
- Location
- St. Phillips Street, Cheltenham, Gloucestershire GL50
- Marketed By:
- Andrews - Leckhampton
- Posted
- 2019-04-25
- GL50 Rating:
- More Info?
- Please contact Andrews - Leckhampton on 01242 279320 or Request Details
Property Description
This wonderfully modernised home comes to market oozing both character and versatility.
As you enter you will realise this is a much larger home than most of the terraced houses within the vicinity. A spacious, bright hall greets you, stylishly finished with a door leading to the living room on your right. Step inside and the room is wonderfully light with a large window overlooking the front aspect. There is a second living area or dining room as you move through the ground floor, which is also a lovely size. Again, there is a large window, offering a good view of the garden. The kitchen is at the rear of the property in a galley style with plenty of units for storage and work top space for food preparation. At the rear of the home is a well fitted modern bathroom suite with bath and shower over the top, low level w/c and sink unit. There is a utility room access from the garden that houses the boiler and is plumbed for washing machine.
As you move upstairs you will find three large bedrooms. The two largest rooms are particularly impressive. The room at the back offers lovely views of Leckhampton roofs and chimney pots while the front room offers a great southerly aspect. This room also has fitted wardrobes which are very handy. The third bedroom is a good size and has double fitted wardrobes with the window overlooking the front aspect.
The garden is quintessentially Leckhampton, offering a lovely walled space for summer entertaining and dining. There is a large garage at the rear with excellent rear access which the homeowners use for parking. The property also benefits from approved planning permission ((18/01896/ful) for a second storey extension, currently for a large bathroom and shower room.
Located just off the Bath Road this house enjoys an enviable location on sought after St Philips Street. A short walk away you can enjoy the buzz of local cafes and businesses, right through into the evening, with several restaurants, pubs and eateries to choose from. The Bath Road is also home to banks, supermarkets and a Post Office, alongside an array of independent shops. Nearby schooling includes the world renowned Cheltenham College, as well as Naunton Park and St James' Primary Schools; both with Outstanding ofsted reports
Entrance Hall
Living Room (4.34m x 3.66m)
Lounge (3.99m x 3.53m)
Kitchen (3.53m x 2.74m)
Bedroom 1 (3.96m x 3.58m)
Bedroom 2 (3.66m x 3.63m)
Bedroom 3 (2.87m x 2.29m)
Bathroom
Garage (6.30m x 3.56m)
Annex Kitcen/Living Room (5.87m max x 5.21m max)
Annex Bedroom (3.86m x 3.56m)
Annex Bathroom
Property Location
Marketed by Andrews - Leckhampton
Disclaimer Property descriptions and related information displayed on this page are marketing materials provided by Andrews - Leckhampton. estateagents365.uk does not warrant or accept any responsibility for the accuracy or completeness of the property descriptions or related information provided here and they do not constitute property particulars. Please contact Andrews - Leckhampton for full details and further information.


