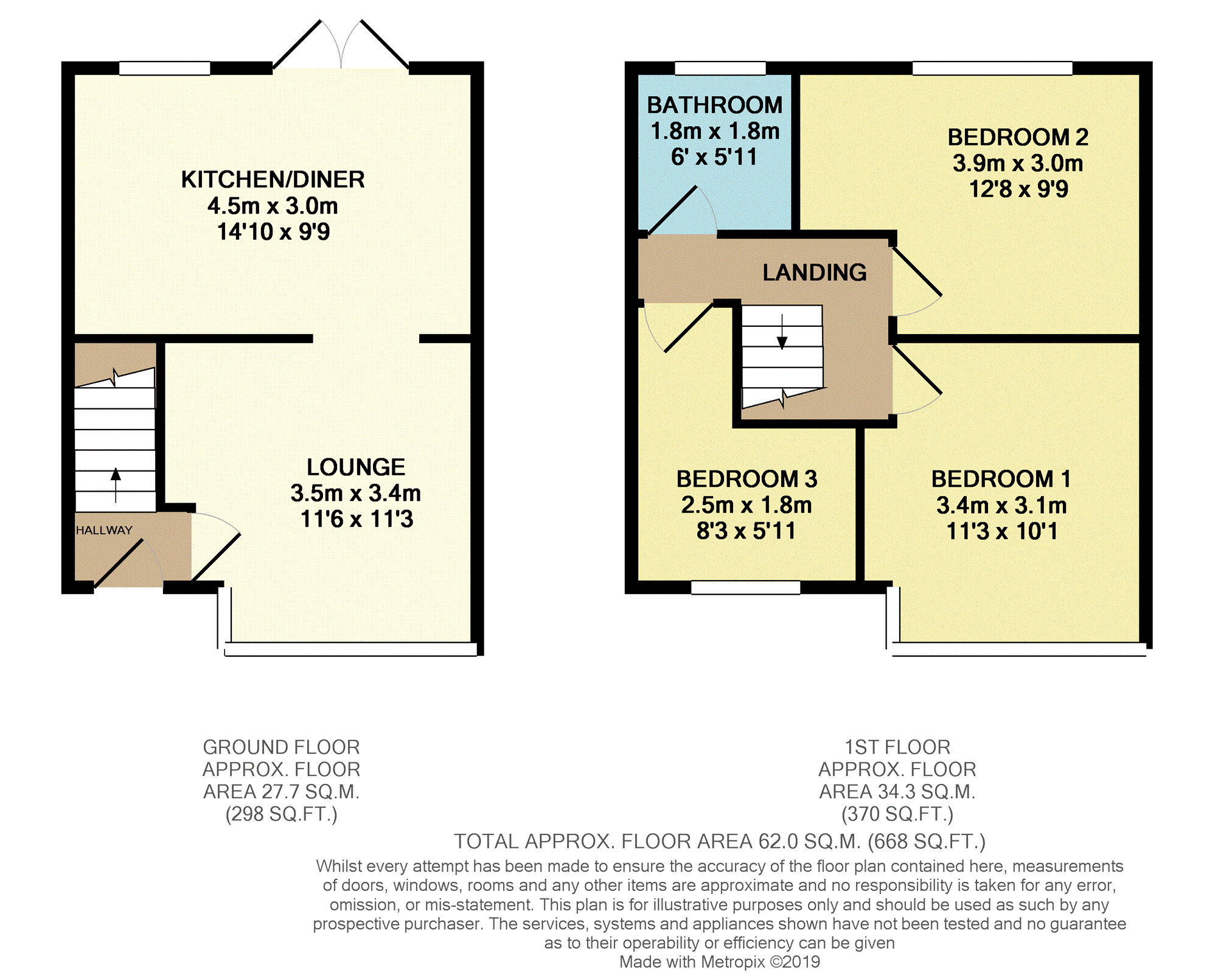Terraced house for sale in Cheadle SK8, 3 Bedroom
Quick Summary
- Property Type:
- Terraced house
- Status:
- For sale
- Price
- £ 190,000
- Beds:
- 3
- Baths:
- 1
- Recepts:
- 2
- County
- Greater Manchester
- Town
- Cheadle
- Outcode
- SK8
- Location
- St. Davids Road, Cheadle SK8
- Marketed By:
- Purplebricks, Head Office
- Posted
- 2019-04-27
- SK8 Rating:
- More Info?
- Please contact Purplebricks, Head Office on 024 7511 8874 or Request Details
Property Description
A well presented three bedroom property located within walking distance of Cheadle Village.
The property briefly comprises entrance hallway, lounge and kitchen/diner. To the first floor are three bedroom and the family bathroom. Externally there is off road parking and a generous rear garden.
St Davids Road is conveniently located for a range of local amenities and transport links. It also sits in the catchment area for a number of popular primary schools and Laurus Cheadle Hulme.
Entrance Hallway
Entered via a composite front door, with stairs to first floor and door to:
Lounge
11'6 (max) x 11'3 (into bay)
Double glazed bay window to front elevation, inset feature gas fireplace, radiator and opening to:
Kitchen/Diner
14'10 x 9'9
The kitchen is fitted with a range of matching wall and base units with complimentary worktops over, stainless steel sink and drainer with mixer tap over, integrated electric hob and oven, space for fridge freezer, space for washing machine and window to rear elevation.
The dining area has a radiator and double glazed French doors opening onto the garden.
First Floor Landing
Loft access and doors to:
Bedroom One
11'3 (into bay) x 10'1
Double glazed bay window to front elevation, radiator.
Bedroom Two
12'8 (max) x 9'9
Double glazed window to rear elevation, radiator.
Bedroom Three
8'3 x 5'11
Double glazed window to front elevation, radiator.
Bathroom
6'0 x 5'11
Fitted with a wall mounted hand basin, panelled bath with shower over, low level WC, radiator and opaque double glazed window to rear elevation.
Outside
To the front of the property is a paved driveway. There is a passageway leading to the rear of the property where you will find a generous garden which is mainly laid to lawn with a patio area perfect for al fresco dining.
Property Location
Marketed by Purplebricks, Head Office
Disclaimer Property descriptions and related information displayed on this page are marketing materials provided by Purplebricks, Head Office. estateagents365.uk does not warrant or accept any responsibility for the accuracy or completeness of the property descriptions or related information provided here and they do not constitute property particulars. Please contact Purplebricks, Head Office for full details and further information.


