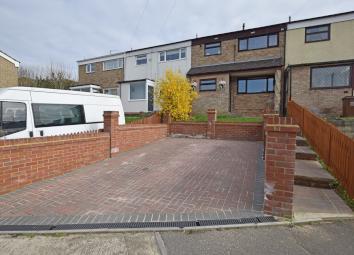Terraced house for sale in Chatham ME5, 3 Bedroom
Quick Summary
- Property Type:
- Terraced house
- Status:
- For sale
- Price
- £ 250,000
- Beds:
- 3
- County
- Kent
- Town
- Chatham
- Outcode
- ME5
- Location
- Churchill Avenue, Chatham ME5
- Marketed By:
- Harrisons Residential
- Posted
- 2024-04-04
- ME5 Rating:
- More Info?
- Please contact Harrisons Residential on 01636 616103 or Request Details
Property Description
Harrisons residential welcome to the market this immaculate 3 bedroom terrace house in Churchill Avenue that is simply ready to move in to. The vendors have spent considerable time, money and effort updating the property which is exceptionally well presented both internally and externally.
Accommodation comprises entrance porch, inner hall, downstairs WC, dining room, lounge kitchen and conservatory with 3 good size bedrooms and bathroom to the first floor.
The property is located within reach of local schools, shops amenities and road networks and would make an ideal first time purchase or investment buy.
To book your viewing call us today!
Ground floor
porch
Composite entrance door, frosted double glazed window to front.
Entrance hall
Radiator.
Downstairs WC
Window to front. White suite comprising low level WC and wash hand basin.
Dining room
5.72m red to 2.94m x 3.30m (18' 9" red to 9' 6" x 10' 10") : Double glazed window to front, radiator, under stairs storage cupboard, stair case to first floor.
Lounge
3.76m x 3.59m (12' 4" x 11' 9") : Double glazed window to front, radiator.
Kitchen
3.76m x 2.03m (12' 4" x 6' 8") : Double glazed window to rear, frosted double glazed door to garden. White modern fitted kitchen comprising base and eye level units with work surfaces over. Inset sink unit with side drainer and mixer taps. Built in electric oven and induction hob with extractor fan over. Space for American style fridge/freezer. Integral dish washer.
Conservatory
2.94m x 2.06m (9' 8" x 6' 9") : Double glazed windows to rear and side. Radiator. Double glazed door to rear garden.
First floor
landing
Access to loft space.
Bedroom 1
4.66m max measurement x 2.85m (15' 3" x 9' 4") : Double glazed window to rear, 2 built in storage cupboard, built in airing cupboard housing boiler and hot water cylinder.
Bedroom 2
3.76m x 2.79m (12' 4" x 9' 2") : Double glazed window to rear, radiator.
Bedroom 3
2.86m x 2.42m (9' 5" x 7' 11") : Double glazed window to front, radiator. Built in storage cupboard.
Bathroom
2.77m x 1.45m (9' 1" x 4' 9") : Frosted double glazed window to front. White 3 piece suite comprising Jacuzzi bath with mains fed shower over, low level WC and vanity unit with inset sink unit. Extractor fan. Chrome heated towel rail.
Exterior
rear garden
Approx 30' in depth, tiered on 2 levels mainly laid to decking. Fenced to boundaries. Rear pedestrian access. Brick built outbuilding with power and light.
Frontage
Driveway to front providing off road parking for one car.
Property Location
Marketed by Harrisons Residential
Disclaimer Property descriptions and related information displayed on this page are marketing materials provided by Harrisons Residential. estateagents365.uk does not warrant or accept any responsibility for the accuracy or completeness of the property descriptions or related information provided here and they do not constitute property particulars. Please contact Harrisons Residential for full details and further information.


