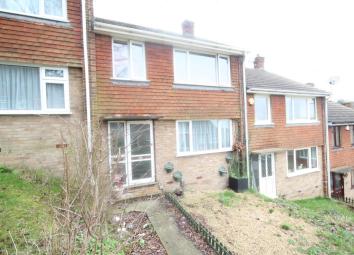Terraced house for sale in Chatham ME5, 3 Bedroom
Quick Summary
- Property Type:
- Terraced house
- Status:
- For sale
- Price
- £ 220,000
- Beds:
- 3
- Baths:
- 1
- Recepts:
- 2
- County
- Kent
- Town
- Chatham
- Outcode
- ME5
- Location
- Sundridge Drive, Walderslade ME5
- Marketed By:
- Linda Matthews & Co
- Posted
- 2024-04-02
- ME5 Rating:
- More Info?
- Please contact Linda Matthews & Co on 01634 799462 or Request Details
Property Description
Detailed Description
A lovely three-bedroom terraced family home in the extremely sought-after location of Walderslade. This well-presented property is situated very close to a large green, Walderslade parade of shops with Chinese takeaway, Indian restaurant, Co-Operative shop and other local amenities. This property is set on the pedestrianised walkway of Sundridge Drive close to Lordswood School. An ideal opportunity to snap up this ideal buy-to-let or family home and a must view.
Entrance hall, lounge and through dining room, kitchen, landing, three upstairs separate bedrooms, upstairs family bathroom, separate WC, double glazing, gas central heating, front and rear gardens, pedestrianised walkway access.
Ground floor
Entrance Hall : Metal framed double glazed entrance door and side window, staircase to first floor with carpet, laminate flooring in hallway, radiator, under stairs storage cupboard housing meters.
Lounge and Dining Room : 23'6" x 10'9" (7.16m x 3.28m), Sealed unit double glazed window to front and rear, laminate flooring, radiator.
Kitchen : 9'8" x 8'6" (2.95m x 2.59m), Metal framed door to rear to rear garden and double glazed window to rear, range of worktop with stainless steel sink unit with mixer tap and drainer, cupboard under, further worktop with space under for washing machine and dishwasher, further worktop with cupboards, drawers and space for cooker unit, extractor unit above with wall cupboards and splash back tiles, lino flooring.
First floor
Landing : Carpet, cupboards.
Bedroom One : 13'4" x 7'7" (4.06m x 2.31m), Sealed unit double glazed white UPVC window to front, mirror cupboards, carpet, radiator.
Bedroom Two : 9'7" x 9'5" (2.92m x 2.87m), Sealed unit double glazed window to rear, radiator, carpet.
Bedroom Three : 7'5" x 7'5" (2.26m x 2.26m), Sealed unit double glazed window to front, radiator, carpet.
Bathroom : Sealed unit double glazed window to rear, pedestal wash basin, panel bath with mixer tap and shower attachment, fully tiled walls, lino flooring, radiator.
Separate WC : Sealed unit double glazed window to rear, lino flooring, low level WC.
Outside
Front Garden : Mainly laid to lawn with foot path leading to front door.
Rear Garden : Levelled rear garden.
Photo of local green.
Property Location
Marketed by Linda Matthews & Co
Disclaimer Property descriptions and related information displayed on this page are marketing materials provided by Linda Matthews & Co. estateagents365.uk does not warrant or accept any responsibility for the accuracy or completeness of the property descriptions or related information provided here and they do not constitute property particulars. Please contact Linda Matthews & Co for full details and further information.

