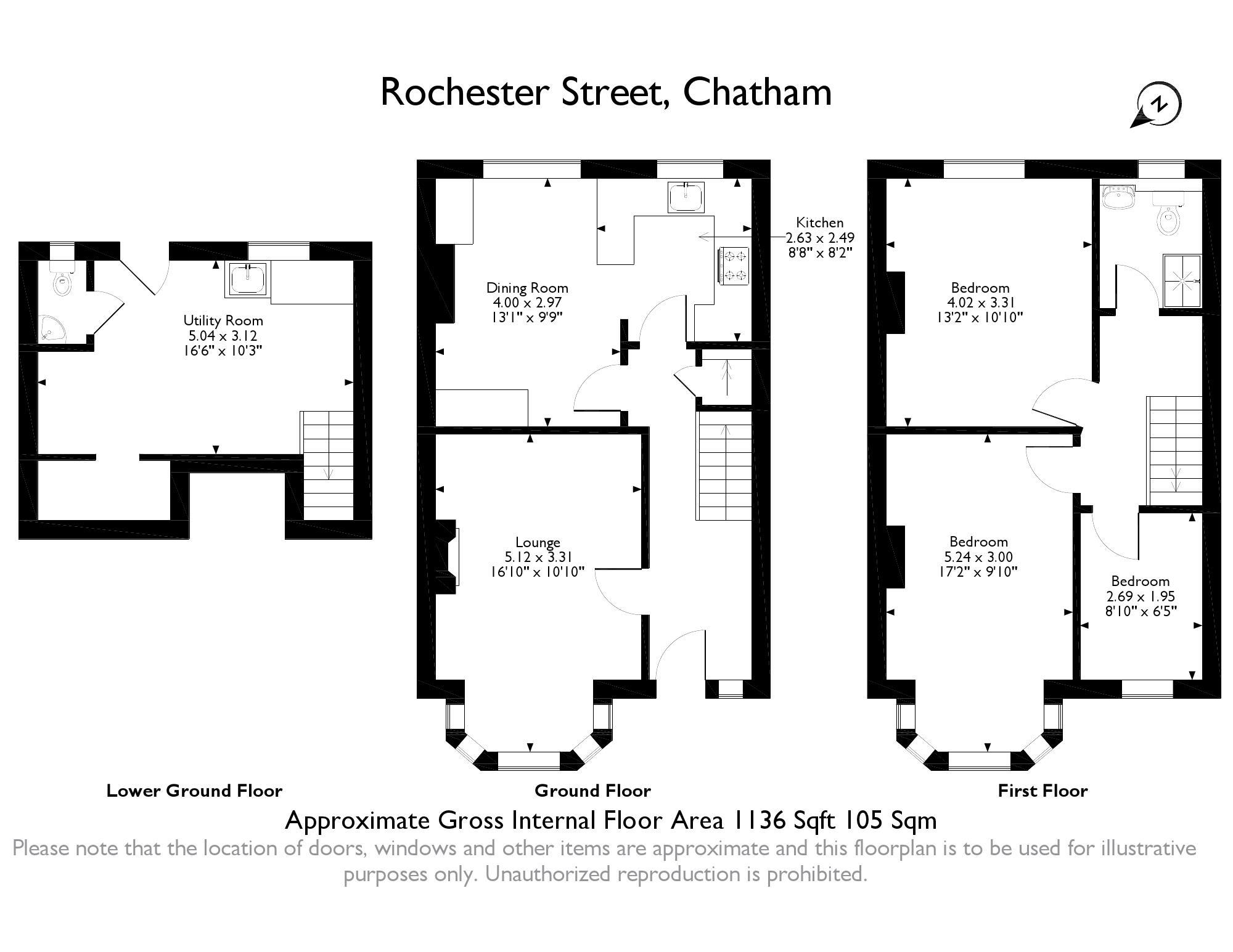Terraced house for sale in Chatham ME4, 3 Bedroom
Quick Summary
- Property Type:
- Terraced house
- Status:
- For sale
- Price
- £ 245,000
- Beds:
- 3
- County
- Kent
- Town
- Chatham
- Outcode
- ME4
- Location
- Rochester Street, Chatham ME4
- Marketed By:
- Hunters - Medway
- Posted
- 2018-09-06
- ME4 Rating:
- More Info?
- Please contact Hunters - Medway on 01634 215520 or Request Details
Property Description
Fantastic three bedroom house in A brilliant location, less than 500 metres from chatham station. Two large double bedrooms. Excellent kitchen diner. Sun terrace and built in bbq. Utility room and WC.
This lovely Three Bedroom house is in a brilliant location just a few minutes walk to Chatham station. Beautifully presented throughout it benefits from a large Sitting Room with attractive bay window, a really good sized kitchen diner, two of the bedrooms are great sized double bedrooms, a recently fitted bathroom with corner shower and really useful utility room and downstairs wc. Outside is a lovely garden with a large sun terrace and separate lawned area, the sun terrace also has a built in barbecue.
The property is perfect for a family home, for first time buyers or for buy to let investors. A great location for transport links and close to the main shopping areas this really is a Must View Property!
Sitting room
5.12m (16' 10") x 3.31m (10' 10")
Very well presented Sitting Room with large bay double glazed window to the front, space for large sofas and chairs and other furnishings, wooden flooring, beautiful electric fire and wooden mantelpiece, .
Kitchen dining room
4.00m (13' 1") x 2.97m (9' 9")
Really lovely and spacious Kitchen / Diner with wooden flooring. The Kitchen area is beautifully fitted with a range of cupboards and worksurfaces, with plumbing for dishwasher, space for large fridge/freezer, gas hob and electric oven. The Dining area is great sized, easily accommodating a large dining room table and chairs with space for further shelving and storage cupboards. With double glazed windows in both areas overlooking the garden.
Utility room
5.03m (16' 6") x 3.12m (10' 3")
Accessed via the staricase to the ground floor, the Utility Room is generously proportioned and plumbed for washing machine with space for a tumble drier and further sink and draining board. Storage space is plentiful exteding to a rear storage area. In addition is access to a Downstairs wc.
Downstairs WC
With occluded window to the rear, white suite and corner sink.
Master bedroom
5.23m (17' 2") x 3.00m (9' 10")
Fantastic Master Bedroom with a very attractive bay window to the front, space for two large wardrobes and other furnishings, carpeted, radiator and double glazed windows.
Bedroom 2
4.02m (13' 2") x 3.31m (10' 10")
A really good sized second bedroom with double glazed window overlooking the garden, space for two large wardrobes, carpeted and radiator.
Bedroom 3
2.69m (8' 10") x 1.95m (6' 5")
Single bedroom with double glazed window overlooking the front, carpeted and radiator.
Bathroom
Excellent bathroom with large shower cubicle and fixed shower, towel radiator, white suite and units, occluded window to the rear.
Garden
Attractive rear garden with large sun terrace to the upper level including a built in barbecue, a perfect feature for long summer evenings, the terrace is large enough for a a large table and chairs. Further steps down to a large lawned area.
Property Location
Marketed by Hunters - Medway
Disclaimer Property descriptions and related information displayed on this page are marketing materials provided by Hunters - Medway. estateagents365.uk does not warrant or accept any responsibility for the accuracy or completeness of the property descriptions or related information provided here and they do not constitute property particulars. Please contact Hunters - Medway for full details and further information.


