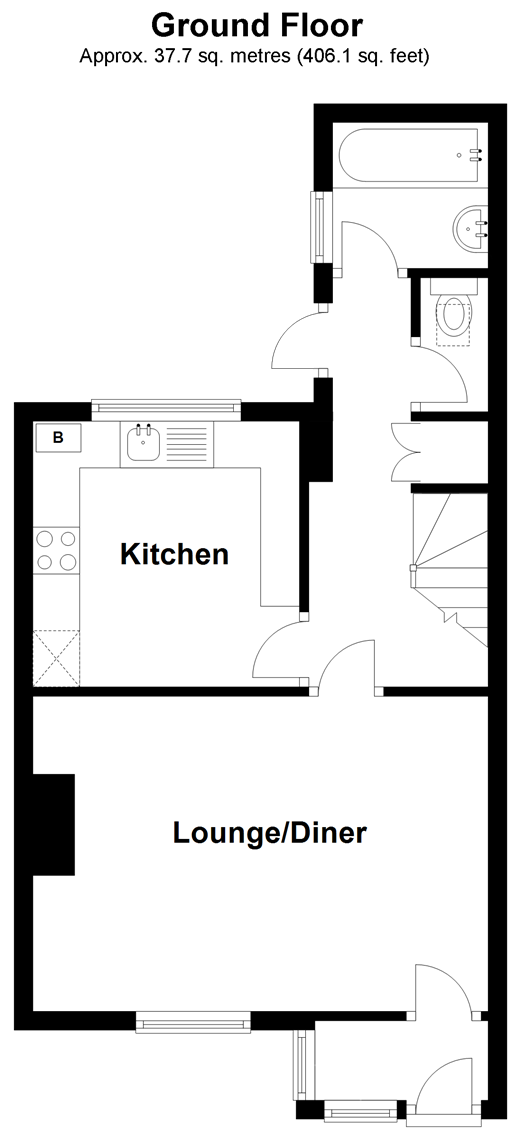Terraced house for sale in Carshalton SM5, 3 Bedroom
Quick Summary
- Property Type:
- Terraced house
- Status:
- For sale
- Price
- £ 350,000
- Beds:
- 3
- Baths:
- 1
- Recepts:
- 1
- County
- London
- Town
- Carshalton
- Outcode
- SM5
- Location
- St. Agathas Grove, Carshalton, Surrey SM5
- Marketed By:
- Cubitt & West - Wallington
- Posted
- 2024-04-23
- SM5 Rating:
- More Info?
- Please contact Cubitt & West - Wallington on 020 8166 7330 or Request Details
Property Description
If you're looking for a lovely home to settle into this property should really get your heart racing! First time buyers, families and those looking to downsize could all live very comfortably here.
The front garden has been altered into a fully functioning driveway, which in a residential area really comes in handy. The property retains its original layout meaning there's lots of opportunity to build and knock walls through. Many owners in the local area have improved the square footage of their properties with fabulous extensions.
The lounge is currently the heart of the home and provides a wonderful space for all of the family to relax in. If you enjoy cooking the updated kitchen is a great space for rustling up some tasty dishes. If you were looking to modernise by knocking the ground floor space into one, or adding an extension, this could become an even more desirable family home! Any extension or building works would of course be subject to the relevant planning consents.
The 3 bedrooms upstairs are all a considerable size so the youngest member of the family will not find themselves stuck with the ‘box' room. The family bathroom is conveniently positioned on the ground floor with a separate toilet. The master bedroom also benefits from an en-suite shower room!
With the added benefit of a low maintenance garden and great transport links close by this really is one not to be missed!
Room sizes:
- Porch
- Reception 15'11 x 11'0 (4.85m x 3.36m)
- Kitchen 9'5 x 9'5 (2.87m x 2.87m)
- Bathroom 5'5 x 4'9 (1.65m x 1.45m)
- Separate Toilet
- Landing
- Bedroom 1 11'5 x 9'11 (3.48m x 3.02m)
- En-suite 5'5 x 4'6 (1.65m x 1.37m)
- Bedroom 2 10'9 x 8'5 (3.28m x 2.57m)
- Bedroom 3 7'9 x 7'3 (2.36m x 2.21m)
- Off Street Parking
- Rear Garden
The information provided about this property does not constitute or form part of an offer or contract, nor may be it be regarded as representations. All interested parties must verify accuracy and your solicitor must verify tenure/lease information, fixtures & fittings and, where the property has been extended/converted, planning/building regulation consents. All dimensions are approximate and quoted for guidance only as are floor plans which are not to scale and their accuracy cannot be confirmed. Reference to appliances and/or services does not imply that they are necessarily in working order or fit for the purpose.
We are pleased to offer our customers a range of additional services to help them with moving home. None of these services are obligatory and you are free to use service providers of your choice. Current regulations require all estate agents to inform their customers of the fees they earn for recommending third party services. If you choose to use a service provider recommended by Cubitt & West, details of all referral fees can be found at the link below. If you decide to use any of our services, please be assured that this will not increase the fees you pay to our service providers, which remain as quoted directly to you.
Property Location
Marketed by Cubitt & West - Wallington
Disclaimer Property descriptions and related information displayed on this page are marketing materials provided by Cubitt & West - Wallington. estateagents365.uk does not warrant or accept any responsibility for the accuracy or completeness of the property descriptions or related information provided here and they do not constitute property particulars. Please contact Cubitt & West - Wallington for full details and further information.


