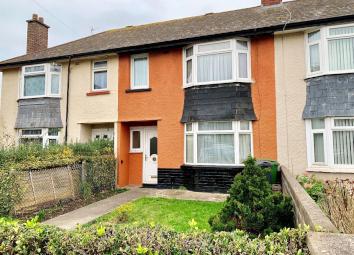Terraced house for sale in Cardiff CF24, 3 Bedroom
Quick Summary
- Property Type:
- Terraced house
- Status:
- For sale
- Price
- £ 145,000
- Beds:
- 3
- Baths:
- 1
- Recepts:
- 2
- County
- Cardiff
- Town
- Cardiff
- Outcode
- CF24
- Location
- Bronwydd Road, Tremorfa, Cardiff CF24
- Marketed By:
- David's Homes Estate Agency
- Posted
- 2019-02-24
- CF24 Rating:
- More Info?
- Please contact David's Homes Estate Agency on 029 2227 8697 or Request Details
Property Description
Description
An excellent size 3 double bedroom family home offering spacious accommodation on this sought-after cul-de-sac. The property requires some cosmetic upgrading, yet offers great potential for those looking to put their own stamp on a home. Ideal for first time buyers and investors alike.
The property is situated on this popular residential estate, circa two miles east of Cardiff city centre, being positioned close to local amenities, with the new 'Hub' Leisure Centre and swimming pool within easy walking distance. The newly built modern health centre is also within easy walking distance.
Public transport is available close by on Tweedsmuir Road, offering regular access to and from Cardiff city centre.
Access
The property is accessed via the front garden path, through a double glazed front door.
Entrance Hall
With laminate flooring, double glazed front entrance door, double glazed window, central heating radiator, electric power points, under-stair storage area, electric and gas consumer units, boiler control system, stairs to first floor, and doors off to:
Living Room
11'5 x 10'2
With laminate flooring, double glazed bay window to front, central heating radiator, and electric power points.
Dining
14' x 12'
With laminate flooring, double glazed window to rear, central heating radiator, and electric power points.
Kitchen
21'5 x 5'8
With a comprehensive range of wall and base units in white, round edge Formica work surfaces, ceramic tiled flooring, double glazed windows to rear and side, gas hob with oven beneath and filtration unit over, one and a half bowl stainless steel sink unit with mixer tap over, plumbing for automatic washing machine, double glazed door to rear garden, central heating radiator and electric power points.
First Floor:
Landing
With access to attic space via loft hatch, and doors off to:
Bedroom 1
14'5 x 10'
With double glazed bay window to front, corner wardrobe, central heating radiator, and electric power points.
Bedroom 2
10'10 x 10'4
With double glazed window to rear, cupboard housing a Worcester gas combination boiler for central heating and domestic hot water, central heating radiator, and electric power points.
Bathroom
5'7 x 5'7
With wash-hand basin, W.C., shower unit housing a Triton Safe Guard electric shower, obscured double glazed window to rear, central heating radiator, extractor fan, and vinyl floor covering.
Bedroom 3
9'10 x 7'
With double glazed window to front, central heating radiator, and electric power points.
Outside
Front Garden
Mainly laid to lawn, side borders, front hedge, wrought iron pedestrian gate, and pathway.
Rear Garden
Mainly laid to paved patio, side border, and wooden door for pedestrian rear access.
Services
We understand to property is connected to all mains services.
Please Note
We understand the property is Freehold, though this must be verified by any interested parties' legal representative.
Please Note
Contact David's Homes where we will be delighted to arrange a suitable accompanied viewing for you.
Property Location
Marketed by David's Homes Estate Agency
Disclaimer Property descriptions and related information displayed on this page are marketing materials provided by David's Homes Estate Agency. estateagents365.uk does not warrant or accept any responsibility for the accuracy or completeness of the property descriptions or related information provided here and they do not constitute property particulars. Please contact David's Homes Estate Agency for full details and further information.

