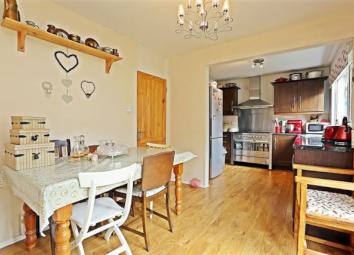Terraced house for sale in Cardiff CF15, 3 Bedroom
Quick Summary
- Property Type:
- Terraced house
- Status:
- For sale
- Price
- £ 119,950
- Beds:
- 3
- Baths:
- 1
- Recepts:
- 1
- County
- Cardiff
- Town
- Cardiff
- Outcode
- CF15
- Location
- South View, Taffs Well, Cardiff CF15
- Marketed By:
- Dylan Davies Estate & Letting Agents
- Posted
- 2019-05-04
- CF15 Rating:
- More Info?
- Please contact Dylan Davies Estate & Letting Agents on 01443 308250 or Request Details
Property Description
**well looked after and updated three bed mid link**
**downstairs WC & utility room**
**excellent links for A470 and M4**
great opportunity to purchase this lovely three bedroom property, with excellent living and bedroom space. The property would make an ideal first time purchase or investment opportunity, complete with fantastic commuting links into cardiff.
Dylan Davies are pleased to bring to the market this spacious property, located on a popular residential area, and close to the Taff trail and Castell Coch.
The internal accommodation comprises of:- entrance hallway, downstairs wc, utility room, kitchen/diner, lounge, stairs & landing, three bedrooms and family bathroom.
Internally the property has been tastefully decorated to a modern and neutral pallet and colour scheme - allowing any buyer the simple task of adding their own taste to the house.
Outside, the rear of the property has an enclosed garden area, whilst at the front we find a handy courtyard garden.
An ideal first time purchase or indeed as an investment opportunity for those looking to rent the property out.
**very convenient and central location**
**must be viewed**
Accommodation is spread across 2 floors and comprises:
* entrance hallway: 3.12m (max) x 4.06m (max) (10' 3" x 13' 4")
* downstairs W.C.: 1.24m x 1.24m (4' 1" x 4' 1")
* utility room: 1.6m x 2.31m (5' 3" x 7' 7")
* kitchen/diner: 2.82m x 5.36m (9' 3" x 17' 7")
* lounge: 3.05m x 4.75m (10' x 15' 7")
First floor
* landing: 1.83m (max) x 4.17m (6' x 13' 8")
* bedroom one: 2.79m x 4.67m (9' 2" x 15' 4")
* bedroom two: 2.82m x 3.05m (9' 3" x 10')
* bedroom three: 2.87m x 2.9m (9' 5" x 9' 6")
* family bathroom: 1.78m x 2.74m (max) (5' 10" x 9')
External
* enclosed rear garden
* front courtyard garden
This property is sold on a freehold basis.
Property Location
Marketed by Dylan Davies Estate & Letting Agents
Disclaimer Property descriptions and related information displayed on this page are marketing materials provided by Dylan Davies Estate & Letting Agents. estateagents365.uk does not warrant or accept any responsibility for the accuracy or completeness of the property descriptions or related information provided here and they do not constitute property particulars. Please contact Dylan Davies Estate & Letting Agents for full details and further information.


