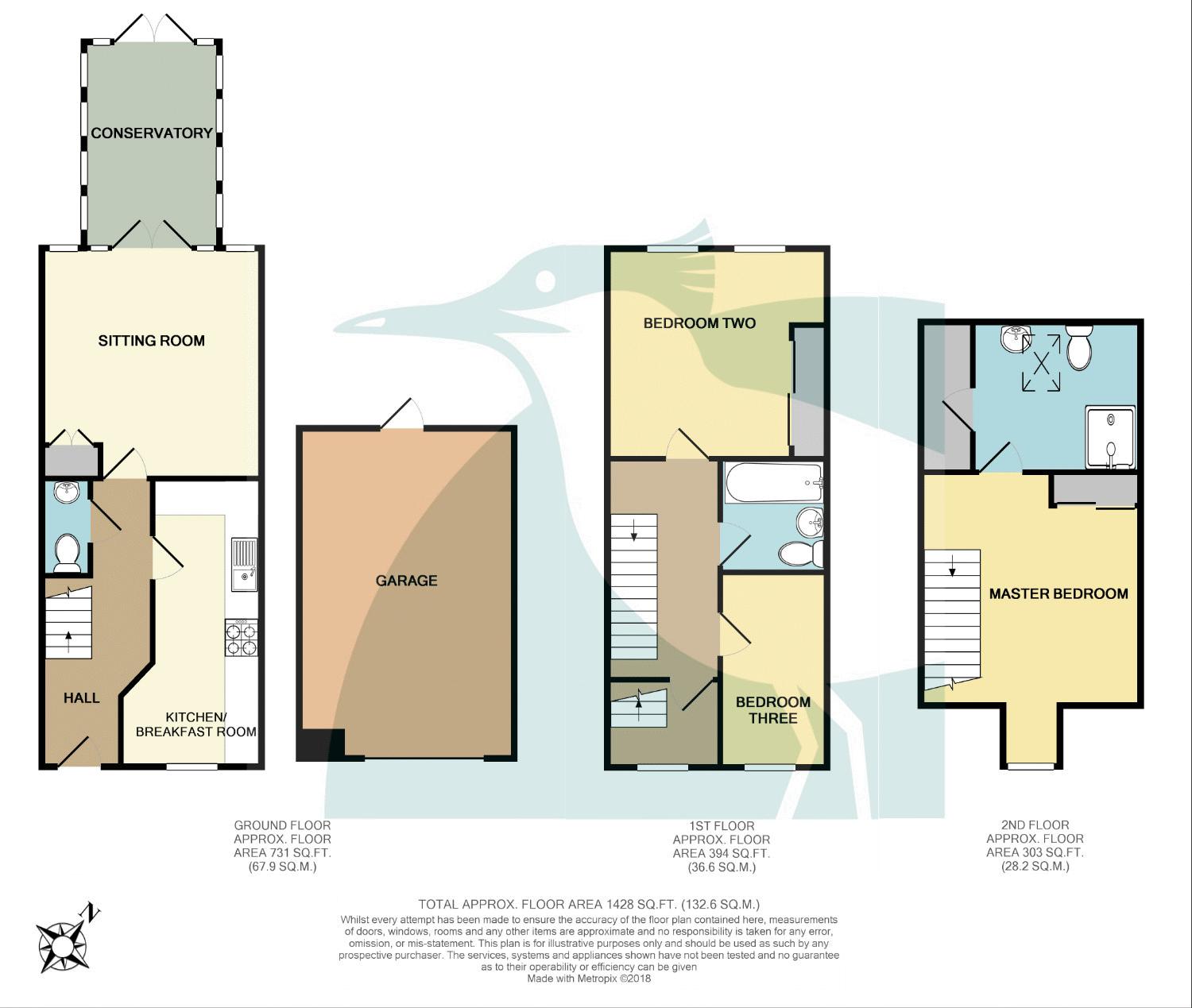Terraced house for sale in Canterbury CT1, 3 Bedroom
Quick Summary
- Property Type:
- Terraced house
- Status:
- For sale
- Price
- £ 365,000
- Beds:
- 3
- Baths:
- 2
- Recepts:
- 1
- County
- Kent
- Town
- Canterbury
- Outcode
- CT1
- Location
- George Roche Road, Canterbury CT1
- Marketed By:
- Colebrook Sturrock
- Posted
- 2024-04-24
- CT1 Rating:
- More Info?
- Please contact Colebrook Sturrock on 01303 396794 or Request Details
Property Description
Beautifully presented modern three bedroom townhouse with garage and parking in highly desirable area; within walking distance of mainline train station & City Centre.
Situation
The property is situated in the highly regarded George Roche development built by Taylor Wimpey and within walking distance of the city centre, with its interesting mix of cultural, shopping and recreational facilities. In addition, the historic and University City of Canterbury offers a wide selection of schools in both the private and public sectors. The property is conveniently situated for access to Canterbury East & West mainline stations with high-speed rail connection to London St. Pancras (56 Minutes). The property is also within easy access of excellent road networks, linking through to the capital and the coastal towns of Kent. Positioned in the heart of Kent with its glorious countryside, there is a wealth of rural pursuits, Areas of Outstanding Natural Beauty and the Heritage coastline within easy access.
The Property
This superb contemporary townhouse is situated within George Roche Road, a cleverly designed, modern development on the popular south side of the City of Canterbury. It is a most attractive terraced property, deceptively spacious with a wide entrance hall with quality laminate wood effect flooring extending through to the sitting room and opening to a generous conservatory with heating and matching flooring. At the front of the property is an excellent kitchen/breakfast room with cream gloss matching units, granite worktops incorporating a gas hob, double oven/grill, integral fridge/freezer, newly installed slimline dishwasher and Zanussi washing machine. There is also a ground floor cloakroom/WC.
On the first floor is a large double bedroom with fitted range of muted mirror wardrobes, a third bedroom and a family bathroom. On the second floor is a delightful master bedroom with built-in mirror wardrobes and a large en-suite shower room with built-in deep shelved storage cupboard.
Entrance Hall
Kitchen/Breakfast Room (Approx. 16' 11'' x 7' 10'' (5.15m x 2.39m) max.)
Cloakroom/WC
Sitting Room (Approx. 13' 7'' x 12' 11'' (4.14m x 3.93m))
Conservatory (Approx. 12' 1'' x 7' 11'' (3.68m x 2.41m))
First Floor Landing
Bedroom Two (Approx. 12' 11'' x 12' 4'' (3.93m x 3.76m))
Bedroom Three (Approx. 11' 1'' x 6' 3'' (3.38m x 1.90m))
Family Bathroom/WC (Approx. 6' 8'' x 6' 2'' (2.03m x 1.88m))
Inner Lobby Leading To Second Floor
Master Bedroom (Approx. 17' 4'' x 12' 11'' (5.28m x 3.93m) max.)
En Suite Shower Room (Approx. 9' 5'' x 7' 7'' (2.87m x 2.31m))
Garage (Approx. 19' 5'' x 12' 8'' (5.91m x 3.86m))
Outside
The rear garden is extensively landscaped with an array of plants, shrubs and flowers. The present owner has extended the decking at the rear, to give an additional private space to enjoy the outside. This does mean, however, that the rear gate which leads down to the garage and parking is now subject to reduced height access. It is felt this could easily be removed if desired.
There is a a garage and parking to the rear of the property.
Services
All mains services connected. Gas fired boiler serving hot water and central heating system. All windows and doors are upvc double glazed. Excellent B Energy Performance Rating.
Maintenance & Services Charge
Property Location
Marketed by Colebrook Sturrock
Disclaimer Property descriptions and related information displayed on this page are marketing materials provided by Colebrook Sturrock. estateagents365.uk does not warrant or accept any responsibility for the accuracy or completeness of the property descriptions or related information provided here and they do not constitute property particulars. Please contact Colebrook Sturrock for full details and further information.


