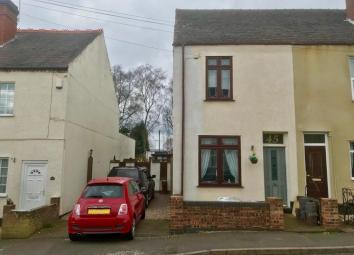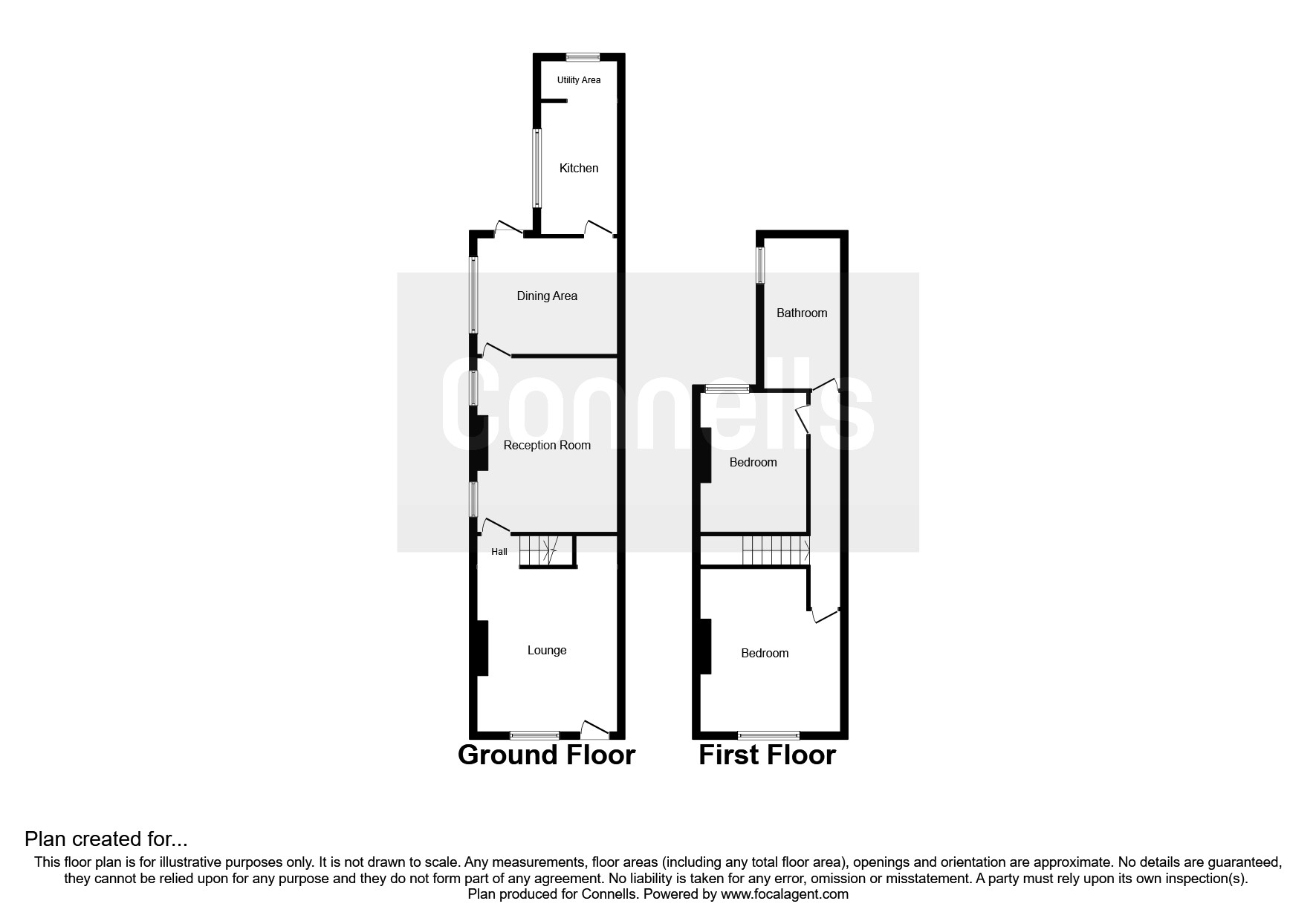Terraced house for sale in Cannock WS12, 2 Bedroom
Quick Summary
- Property Type:
- Terraced house
- Status:
- For sale
- Price
- £ 150,000
- Beds:
- 2
- Baths:
- 1
- Recepts:
- 3
- County
- Staffordshire
- Town
- Cannock
- Outcode
- WS12
- Location
- Bank Street, Heath Hayes, Cannock WS12
- Marketed By:
- Connells - Cannock
- Posted
- 2024-04-21
- WS12 Rating:
- More Info?
- Please contact Connells - Cannock on 01543 526835 or Request Details
Property Description
Summary
Off road parking - three reception rooms - large annex & garage room in rear garden
Connells have for sale this extended two bedroom semi-detached home in the popular are of Heath Hayes, ready to move in to condition this property is also perfectly situated for schools, amenities, and bus links.
Description
do you have A property to sell?
We offer free selling valuations
do you need A mortgage?
Our fully qualified mortgage experts offer mortgage & re-mortgage advice
connells estate agents are pleased to market for sale this two bedroom mid-terraced house located in Cannock.
The property briefly comprises of lounge, dining room, reception room and kitchen / utility. To the first floor there are two bedrooms and a bathroom. Externally is an outbuilding.
Energy rating: E.
Ground Floor
Lounge 14' 4" x 12' 4" ( 4.37m x 3.76m )
Having a double glazed window to the front, an electric fire place, a radiator, stairs to the landing and carpeted flooring.
Dining Room 12' 2" max x 11' 4" max ( 3.71m max x 3.45m max )
Having a double glazed window to the side, a gas fire place, a radiator, TV point and carpeted flooring.
Reception Room 12' 1" x 7' ( 3.68m x 2.13m )
Having double glazed windows to the rear and side, laminate flooring, a door to the kitchen and a telephone point.
Kitchen / Utility 13' 10" x 7' 3" ( 4.22m x 2.21m )
Having base units with work tops over, a double glazed window to the side, a double glazed window to the rear, a double oven, gas hob, cooker hood over, a ceiling light point and space for a washing machine.
First Floor
Landing
Having doors to two bedrooms and the bathroom.
Bedroom 1 12' 4" max x 11' 4" max ( 3.76m max x 3.45m max )
Having a double glazed window to the front, a radiator, TV point and carpeted flooring.
Bedroom 2 11' 4" x 9' 1" ( 3.45m x 2.77m )
Having a double glazed window to the rear, a radiator and carpeted flooring.
Bathroom 15' 8" x 7' 4" ( 4.78m x 2.24m )
Having a window to the side, a radiator, bath, shower cubicle, wash hand basin, WC, spotlights and part wall tiling.
Outside
Outbuilding 14' 7" x 9' ( 4.45m x 2.74m )
Workshop/garage
Being a large building - having a door to the front, window, power and lighting.
1. Money laundering regulations - Intending purchasers will be asked to produce identification documentation at a later stage and we would ask for your co-operation in order that there will be no delay in agreeing the sale.
2: These particulars do not constitute part or all of an offer or contract.
3: The measurements indicated are supplied for guidance only and as such must be considered incorrect.
4: Potential buyers are advised to recheck the measurements before committing to any expense.
5: Connells has not tested any apparatus, equipment, fixtures, fittings or services and it is the buyers interests to check the working condition of any appliances.
6: Connells has not sought to verify the legal title of the property and the buyers must obtain verification from their solicitor.
Property Location
Marketed by Connells - Cannock
Disclaimer Property descriptions and related information displayed on this page are marketing materials provided by Connells - Cannock. estateagents365.uk does not warrant or accept any responsibility for the accuracy or completeness of the property descriptions or related information provided here and they do not constitute property particulars. Please contact Connells - Cannock for full details and further information.


