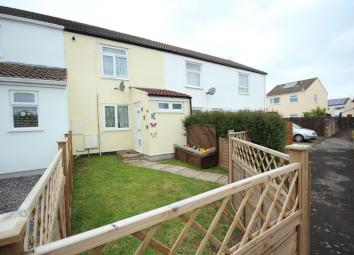Terraced house for sale in Caldicot NP26, 2 Bedroom
Quick Summary
- Property Type:
- Terraced house
- Status:
- For sale
- Price
- £ 190,000
- Beds:
- 2
- Baths:
- 1
- Recepts:
- 1
- County
- Monmouthshire
- Town
- Caldicot
- Outcode
- NP26
- Location
- Hill Barn View, Caldicot NP26
- Marketed By:
- Purplebricks, Head Office
- Posted
- 2024-04-29
- NP26 Rating:
- More Info?
- Please contact Purplebricks, Head Office on 024 7511 8874 or Request Details
Property Description
First Time Buyers Bliss! The property offers a spacious downstairs with a bright and spacious sun room, kitchen and large lounge, to the first floor you will find a three piece family bathroom and two double bedrooms. Portskewett is a small village in Monmouthshire 4 miles from Chepstow and 1 mile from Caldicot. It is surrounded by beautiful countryside, leading to the Severn Estuary. There is a small village shop, a junior school, doctor’s surgery, church and a pub close to the village centre.
It has easy access by Motorway and Rail to both Cardiff and Bristol. The nearest local town is Caldicot, where you will find a flat shopping centre with free parking, and there are twice weekly markets in the town centre. Caldicot has an active leisure centre with swimming pool and there are several golf courses nearby. The town is proud of its history, and it’s Medieval Castle.
Entrance Hall
UPVC double glazed door to side aspect, windows to front aspect, tiled floor, Glazed and panelled door to living room.
Lounge
13'4" x 13'11" Max
Double glazed window to front aspect, radiator, wood effect flooring, Staircase to first floor landing. Opening to kitchen.
Kitchen
13'4" x 7'9"
UPVC double glazed window to rear elevation. UPVC double glazed door to sun room/dining room.
Range of wall and base units, one and a half bowl ceramic sink and mixertap. Rolled edge wood effect work surfaces, tiled splashbacks. Built-in oven. Four ring gas hob set into worksurfaces. Stainless steel splashback. Extractor hood and lighting over, Space for fridge/freezer.
Sun Room
11'7" x 9'6"
UPVC double glazed French doors to rear elevation. UPVC double glazed roof and windows with tinted self cleaning glass. Ceramic tiled floor.
Landing
Loft access, doors to all first floor rooms.
Bedroom One
11'3" x 10'1"
Double glazed window to front aspect, radiator, Range of built-in cupboard and cupboard housing wall mounted gas combination boiler.
Bedroom Two
10'7" x 7'1"
Double glazed window to rear aspect. Radiator.
Bathroom
Double glazed window to rear aspect, three piece suit comprising low level w/c, panel bath with shower over, pedestal wash hand basin, tiled walls and floor.
Rear Garden
Enclosed via panel fencing, mainly laid to lawn, path to rear access gate leading to parking space and garage.
Garage
Up and over door to front aspect.
Property Location
Marketed by Purplebricks, Head Office
Disclaimer Property descriptions and related information displayed on this page are marketing materials provided by Purplebricks, Head Office. estateagents365.uk does not warrant or accept any responsibility for the accuracy or completeness of the property descriptions or related information provided here and they do not constitute property particulars. Please contact Purplebricks, Head Office for full details and further information.


