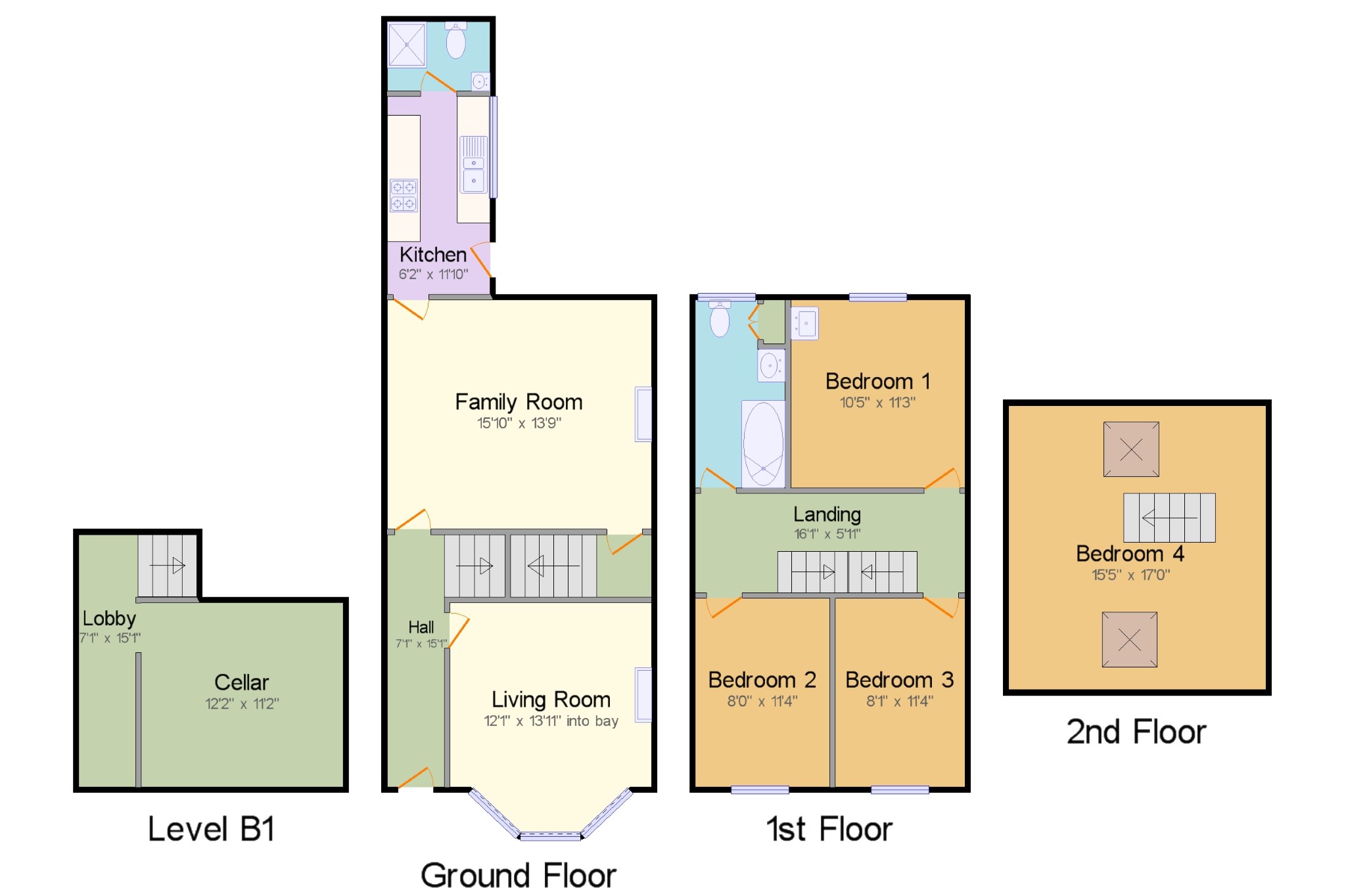Terraced house for sale in Buxton SK17, 4 Bedroom
Quick Summary
- Property Type:
- Terraced house
- Status:
- For sale
- Price
- £ 195,000
- Beds:
- 4
- Baths:
- 2
- Recepts:
- 2
- County
- Derbyshire
- Town
- Buxton
- Outcode
- SK17
- Location
- West Road, Buxton, Derbyshire SK17
- Marketed By:
- Bridgfords - Buxton
- Posted
- 2024-05-16
- SK17 Rating:
- More Info?
- Please contact Bridgfords - Buxton on 01298 437962 or Request Details
Property Description
A spacious and well presented period terrace ideal for first time buyers and families alike and located within close proximity of schools and other amenities within the Buxton area. In brief the main accommodation on offer includes a ground floor entrance hall, two spacious reception rooms, a kitchen and a shower room to the ground floor, a spacious cellar room to the lower ground floor, three bedrooms and a bathroom off the first floor landing and a further bedroom to the second floor. Other features include gas central heating, partial double glazing, period features and an enclosed courtyard style garden and vehicular access to the rear.
Ground Floor x .
Hall7'1" x 15'1" (2.16m x 4.6m). Part double glazed uPVC entrance door, laminate flooring, radiator, stairs to first floor landing and doors to:
Living Room12'1" x 13'11" (3.68m x 4.24m). Sash double glazed bay window to front, stripped and polished timber floorboards, timber fireplace with decorative tiled hearth, double radiator, picture rail and ceiling cornice.
Family Room15'10" x 13'9" (4.83m x 4.2m). UPVC double glazed window to rear, laminate flooring, picture rail, double radiator, period fireplace with an inset living flame effect gas fire and door to kitchen.
Kitchen6'2" x 11'10" (1.88m x 3.6m). Fitted with matching base and wall mounted units, the base units being surmounted by roll top work surfaces including an inset stainless steel one and a half bowl sink unit with drainer and mixer taps and space for appliances including a cooker, fridge freezer and washing machine. There is a tiled floor, a stable door and a uPVC double glazed window to the side elevation, a radiator and a door to:
Shower Room6'2" x 4'2" (1.88m x 1.27m). Fitted with a corner shower cubicle with a thermostatic shower over, a corner wash hand basin and a low level WC, an extractor fan and part tiled walls.
Lower Ground Floor x .
Cellar12'2" x 11'2" (3.7m x 3.4m). A useful storage space.
First Floor x .
Landing16'1" x 5'11" (4.9m x 1.8m). Spindled balustrade, radiator, spindle staircase to first floor and doors to:
Bedroom One8' x 11'4" (2.44m x 3.45m). Sash window to rear, radiator and wash hand basin with tiled splash back.
Bedroom Two8'1" x 11'4" (2.46m x 3.45m). Sash window to front, laminate flooring and double radiator.
Bedroom Three10'5" x 11'3" (3.18m x 3.43m). Sash window to front, double radiator and laminate flooring.
Bathroom5'5" x 11'3" (1.65m x 3.43m). Panelled bath with an electric shower over, a pedestal wash hand basin, low level WC, tiled splash backs, concealed wall mounted gas fired combination boiler and frosted sash window to rear.
Second Floor x .
Bedroom Four15'5" x 17' (4.7m x 5.18m). Velux double glazed window to front and Velux double glazed window to rear.
Outside x . There is an enclosed forecourt garden with steps to the front floor, whilst at the rear there is a pleasant enclosed courtyard style garden with a stone paved seating area.
Property Location
Marketed by Bridgfords - Buxton
Disclaimer Property descriptions and related information displayed on this page are marketing materials provided by Bridgfords - Buxton. estateagents365.uk does not warrant or accept any responsibility for the accuracy or completeness of the property descriptions or related information provided here and they do not constitute property particulars. Please contact Bridgfords - Buxton for full details and further information.


