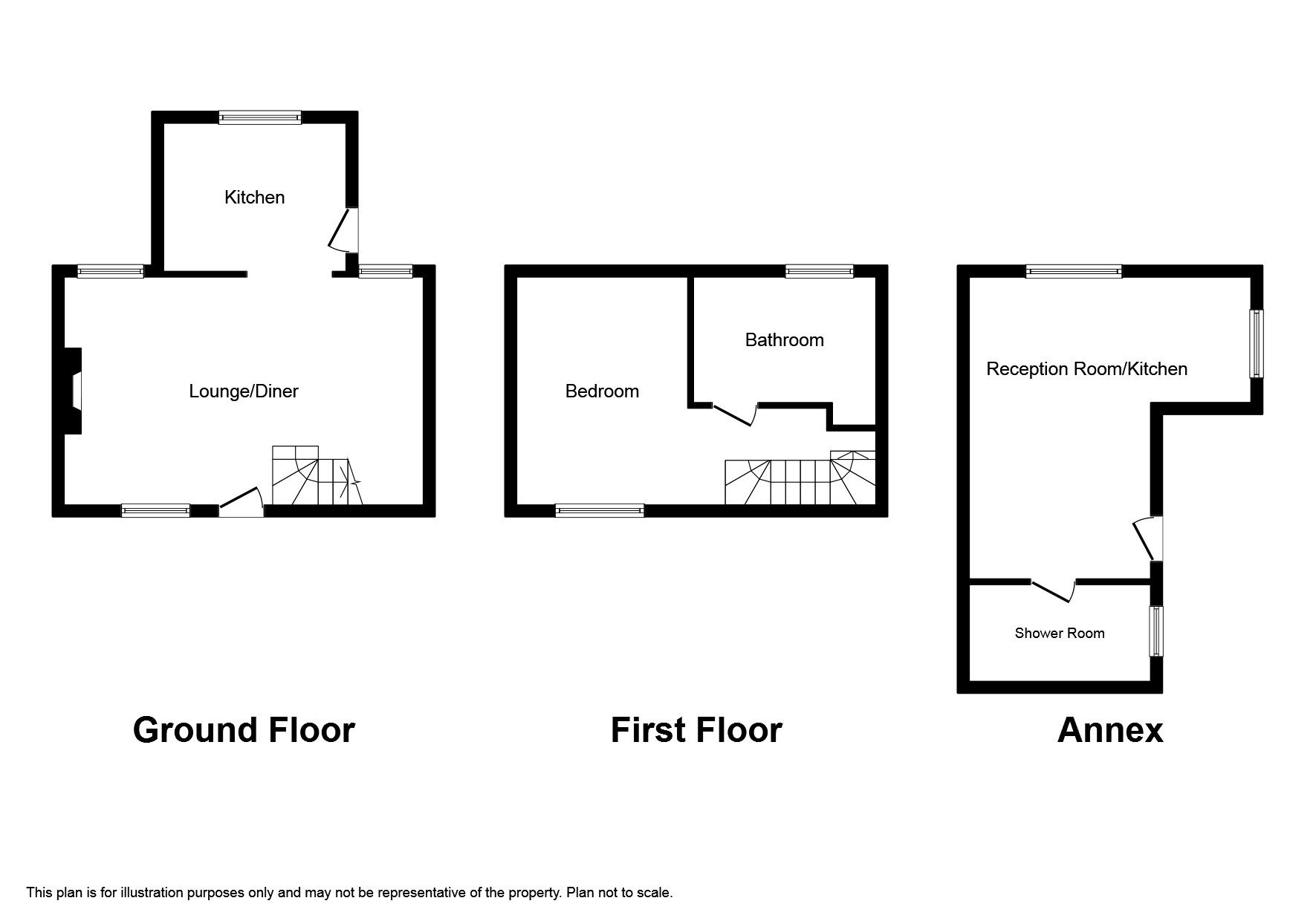Terraced house for sale in Buxton SK17, 2 Bedroom
Quick Summary
- Property Type:
- Terraced house
- Status:
- For sale
- Price
- £ 290,000
- Beds:
- 2
- Baths:
- 2
- Recepts:
- 2
- County
- Derbyshire
- Town
- Buxton
- Outcode
- SK17
- Location
- Leek Road, Warslow, Buxton SK17
- Marketed By:
- Kinetic Estate Agents
- Posted
- 2024-04-01
- SK17 Rating:
- More Info?
- Please contact Kinetic Estate Agents on 01522 397592 or Request Details
Property Description
Investment opportunity *** 1 bedroom cottage + 1 bedroom studio cottage *** A beautiful one bedroom cottage situated on the edge of this desirable village with far reaching countryside views. Internally, the accommodation briefly comprises of an Lounge/Diner and Kitchen to the ground floor. To the first floor, the property has a generous Master Bedroom with an En-Suite. In addition to the principal accommodation, the plot also accommodates a secondary one bedroom with its own open plan Living/Bedroom with En-Suite facilities. Externally, the pretty courtyard garden is fully enclosed with numerous seating areas to enjoy the far reaching views. One of the biggest selling features of this property is one investors would be foolish not to consider. Albeit, the cottage could serve as a fantastic home, there is also an lucrative opportunity to let both cottages out as holiday rentals, which the owner is currently doing. In fact, the pair combined are currently producing an income stream of circa £30,000 + over the year. For more financial information, please call Kinetic today! *** Viewings are strictly by appointment only ***
Location
Invitingly placed within the borders of The Peak District National Park, these cottages are the epitome of cosy country living. It's quiet, peaceful and the community is welcoming and friendly.
Although somewhat off the beaten path, the award winning towns of Leek and Buxton are a short drive away, each offering their own distinct characteristics, shops, amenities and architectural flavours. That being said, a little closer to home is the excellent Manifold Primary School and the local watering hole The Greyhound And Hare.
The property is sold fully furnished, and should you wish to continue with the business it would be a turn key operation with pre-bookings thus providing an immediate income/roi. For more information, please call Kinetic today!
Lounge/Diner (6.30m (20'8") x 3.84m (12'7"))
Bursting with character features from the get-go, the lounge / diner boasts exposed beams, bare sections of the original stone walls and a roaring multi-fuel stove. The floor is even insulated to keep this room extra snug during those cold winter months.
Kitchen (3.15m (10'4") x 2.49m (8'2"))
The country style kitchen enjoys marvellous views to the rear and comes with an integrated electric oven, hob, Bosch fridge / freezer, in addition to plumbing on hand for a small dishwasher.
Master Bedroom (6.20m (20'4") x 4.06m (13'4"))
An alluring gallery staircase leads to the charming master bedroom with newly laid Amtico type flooring adorning the landing and bedroom. The Bedroom also includes a free standing slipper bath, very romantic!
Bathroom
A highly attractive, stylish and bright bathroom that includes an extra large shower with power shower, wash basin, toilet and two skylights in addition to a normal window.
Kitchen Area
The kitchen area features a row of well appointed cream units, with a sink / drainer integrated within.
Lounge/Diner/Bedroom (5.00m (16'5") x 5.28m (17'4"))
A sizeable, open planned space, that includes an ingenious bed placed over the shower room - that can be accessed by a movable ladder. High value Amtico flooring covers the entirety of the room.
Shower Room
The shower room includes a wash basin, toilet, towel radiator and shower.
Single Garage / Utility
Power and lighting is available, as is plumbing for both a washing machine and tumble dryer which can be used by both properties/guests.
Outside
The rear gardens are south facing and feature a plum slate area and an Indian stone patio. Benches and chairs are dotted throughout the garden, allowing the spectacular views to be appreciated.
Disclaimer
These particulars are intended to give a fair description of the property but their accuracy cannot be guaranteed, and they do not constitute an offer of contract. Intending purchasers must rely on their own inspection of the property. None of the above appliances/services have been tested by ourselves. We recommend purchasers arrange for a qualified person to check all appliances/services before legal commitment.
Property Location
Marketed by Kinetic Estate Agents
Disclaimer Property descriptions and related information displayed on this page are marketing materials provided by Kinetic Estate Agents. estateagents365.uk does not warrant or accept any responsibility for the accuracy or completeness of the property descriptions or related information provided here and they do not constitute property particulars. Please contact Kinetic Estate Agents for full details and further information.


