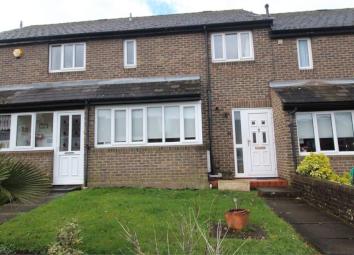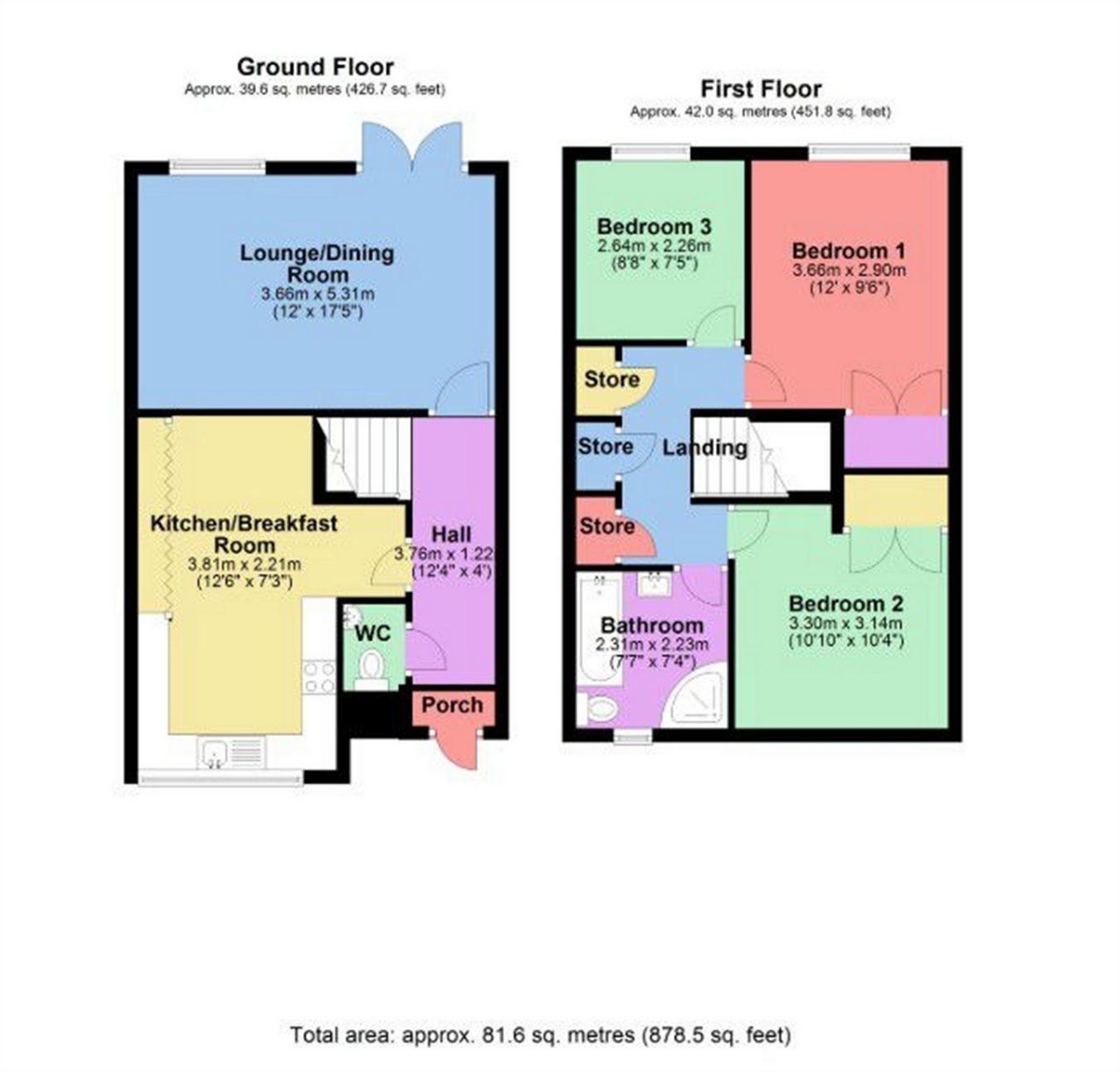Terraced house for sale in Bushey WD23, 3 Bedroom
Quick Summary
- Property Type:
- Terraced house
- Status:
- For sale
- Price
- £ 450,000
- Beds:
- 3
- County
- Hertfordshire
- Town
- Bushey
- Outcode
- WD23
- Location
- Milner Court, Bushey, Hertfordshire WD23
- Marketed By:
- Aldermartin Baines & Cuthbert
- Posted
- 2024-04-05
- WD23 Rating:
- More Info?
- Please contact Aldermartin Baines & Cuthbert on 020 3478 3390 or Request Details
Property Description
A charming and very tidily presented three bedroom mid-terraced house in a quiet location minutes from Bushey Village. The property offers a large "eat-in" fully fitted kitchen, a generously sized reception room, a guest WC. Double glazing and a private rear garden. It is situated close to a wide ranging selection of shops and restaurants, with transport links, including overground rail into the city all close by, and it has been priced to sell at offers in excess of £450,000.
Ground floor
Entrance Porch
Double glazed front door to entrance porch, inner wooden door to entrance hall.
Entrance Hall
Radiator and laminate floor
Guest WC
Corner pedestal wash hand basin, low level flush WC, laminate tiled floor.
Kitchen
12' 6" x 7' 3" (3.81m x 2.21m)
Full range of white floor and wall units with concealed lighting, wood effect laminate work surfaces, plumbed for dishwasher and washing machine, space for fridge freezer, radiator under stairs storage cupboard, double glazed window to front, ceiling spotlights.
Reception Room
12' x 17' 5" (3.66m x 5.31m)
Large bright reception room, double glazed casement doors into garden, Double glazed window to rear, radiator, laminate floor, ceiling spotlight fitting.
First floor
Landing
Three storage cupboards, access to loft.
Bedroom One
12' x 9' 6" (3.66m x 2.90m)
Fitted cupboards, double glazed window overlooking garden, radiator, ceiling spotlight fitting.
Bedroom Two
10' 10" x 10' 4" (3.30m x 3.14m)
Fitted cupboards, double glazed window overlooking the front, radiator, ceiling spotlight fitting.
Bedroom Three
8' 8" x 7' 5" (2.64m x 2.26m)
Double glazed window overlooking the garden, radiator ceiling spotlight fitting.
Bathroom
7' 7" x 7' 4" (2.31m x 2.23m) Fully equipped part tiled bathroom with panel bath with mixer taps, handheld shower attachment, wash hand basin suit in vanity unit, low-level flush WC, tiled corner spotlight unit with rain head shower head, chromium ladder radiator, frosted double glazed window to the front, ceiling spotlights, laminate tiled floor, medicine cabinet.
External
Rear Garden
Paved patio area, shrub borders, laid to lawn, access to rear, wooden garden shed, security light, garden tap.
Front Garden
Laid to lawn with a paved pathway.
Property Location
Marketed by Aldermartin Baines & Cuthbert
Disclaimer Property descriptions and related information displayed on this page are marketing materials provided by Aldermartin Baines & Cuthbert. estateagents365.uk does not warrant or accept any responsibility for the accuracy or completeness of the property descriptions or related information provided here and they do not constitute property particulars. Please contact Aldermartin Baines & Cuthbert for full details and further information.


