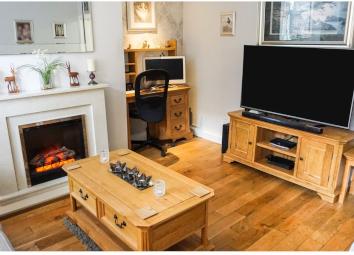Terraced house for sale in Bury BL9, 3 Bedroom
Quick Summary
- Property Type:
- Terraced house
- Status:
- For sale
- Price
- £ 110,000
- Beds:
- 3
- Baths:
- 1
- Recepts:
- 1
- County
- Greater Manchester
- Town
- Bury
- Outcode
- BL9
- Location
- Fletcher Street, Bury BL9
- Marketed By:
- Purplebricks, Head Office
- Posted
- 2024-04-17
- BL9 Rating:
- More Info?
- Please contact Purplebricks, Head Office on 024 7511 8874 or Request Details
Property Description
** attention first time buyers or buy to let investors**
Purplebricks are pleased to offer for sale this immaculate mid terraced property located in the perfect spot close to the town centre and good transport links. This property would make an ideal first home or a perfect but to let opportunity.
In brief the property comprises: Entrance porch, lounge, kitchen/diner, down-stairs bathroom all to the ground floor. To the first floor we have three bedrooms and an upstairs Wc. To the exterior we have a rear yard with a shed. Allocated parking permits for the front of the property.
Book you're viewings online or by phone 7 days a week 24/7.
Entrance Porch
Double glazed door to the front aspect, tiled flooring, door to-
Lounge
13'10 x 13'8
Double glazed window to the front aspect, solid wood flooring, double radiator, electric feature fire with a marble surround, inset & hearth, door leading to-
Kitchen/Diner
13'10 x 13'0
Double glazed window to the rear aspect, large selection of wall and base units complimented by work surfaces, 5 hob gas cooker with extractor fan and built in oven, tiled flooring, double radiator, wash point, fridge point, staircase to first floor.
Rear Porch
Double glazed door to the side aspect offering access to the rear yard, tiled flooring, single radiator, door to-
Downstairs Bathroom
7'10 x 7'8
Double glazed window to the rear aspect, low level wc, sink hand basin, panelled bath with shower over, tiled flooring & surround, double radiator, spot lights.
Bedroom One
10'6 x 10'1
Patio doors to the rear aspect, single radiator.
Bedroom Two
10'9 x 8'8
Double glazed window to the front aspect, single radiator, built in cupboards.
Bedroom Three
13'11 x 5'3
Double glazed window to the front aspect, single radiator, built in cupboards.
Upstairs W.C.
Double glazed window to the rear aspect, low level wc, single radiator.
Rear Garden
Gated yard to the rear aspect, storage shed.
Parking
Permits for parking to the front.
Property Location
Marketed by Purplebricks, Head Office
Disclaimer Property descriptions and related information displayed on this page are marketing materials provided by Purplebricks, Head Office. estateagents365.uk does not warrant or accept any responsibility for the accuracy or completeness of the property descriptions or related information provided here and they do not constitute property particulars. Please contact Purplebricks, Head Office for full details and further information.


