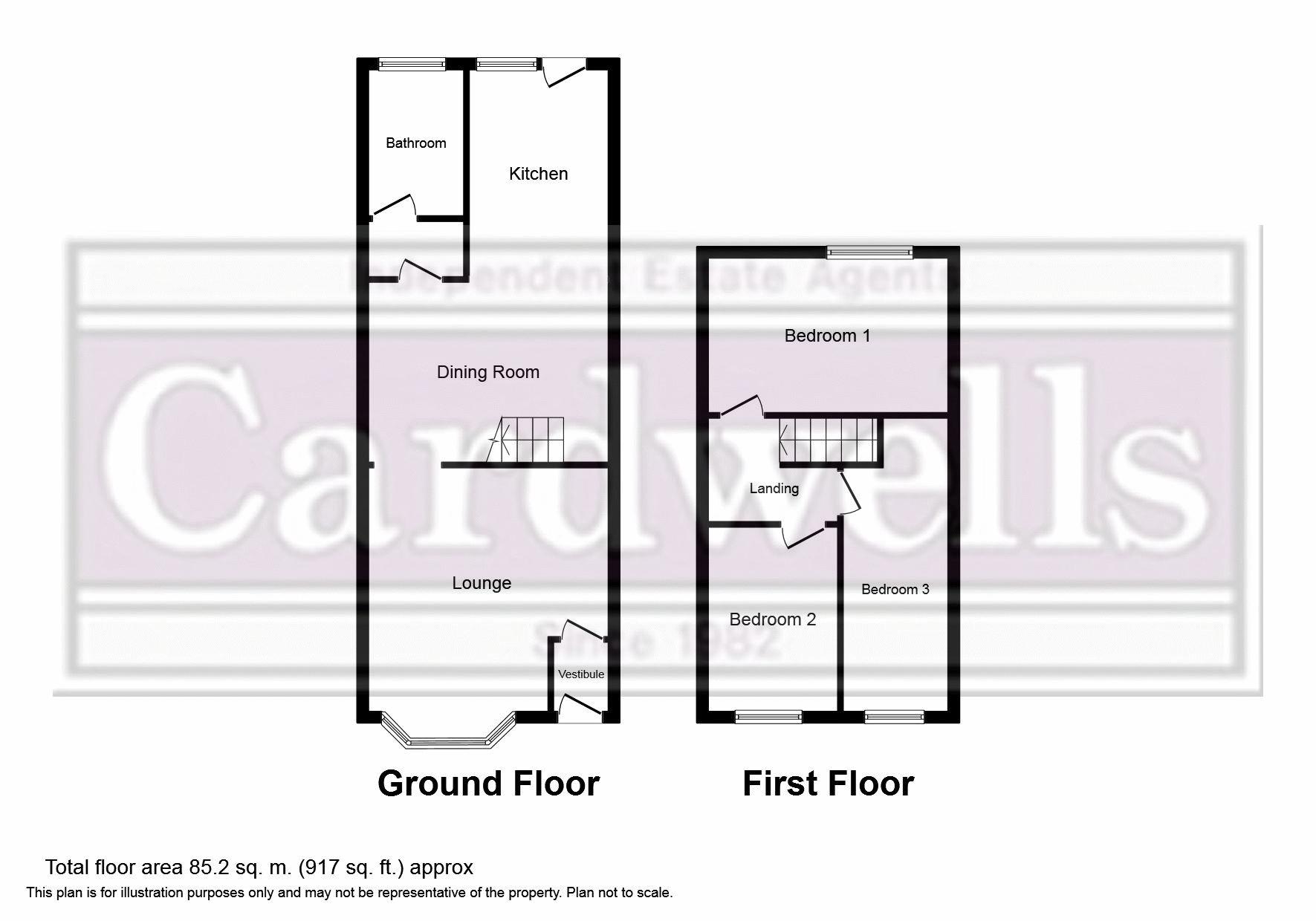Terraced house for sale in Bury BL9, 3 Bedroom
Quick Summary
- Property Type:
- Terraced house
- Status:
- For sale
- Price
- £ 74,950
- Beds:
- 3
- Baths:
- 1
- Recepts:
- 2
- County
- Greater Manchester
- Town
- Bury
- Outcode
- BL9
- Location
- Rochdale Old Road, Bury BL9
- Marketed By:
- Cardwells Sales, Lettings & Management
- Posted
- 2018-11-16
- BL9 Rating:
- More Info?
- Please contact Cardwells Sales, Lettings & Management on 0161 219 8540 or Request Details
Property Description
*superior size period terrace with extended ground floor*requires modernising*ideal starter home or investment property*no chain involved*Situated within easy reach of the town centre and Fairfield Hospital the property provides excellent living space having been extended and benefits from double glazing, central heating and offers potential for modernising and updating as required. Viewing is considered essential in order to appreciate the true size of the accommodation which comprises; vestibule, 17ft lounge, 14ft dining room, kitchen and bathroom whilst the first floor has three bedrooms. Externally there is A rear yard and garden frontage.
Vestibule
Front elevation door and inner door to the lounge.
Lounge (17' 0'' x 14' 10'' (5.18m x 4.52m))
Front elevation bay window, radiator, opening to the dining room.
Dining Room (14' 2'' x 10' 7'' (4.31m x 3.22m))
Open plan stairs, radiator, open entry to the kitchen.
Kitchen (12' 8'' x 8' 2'' (3.86m x 2.49m))
Fitted units and worktops, inset sink, space and plumbed for appliances, tiling, rear window and entrance door.
Bathroom
Separate entrance areaoff the dining room and comprising a three piece suite, electric shower, radiator and rear elevation window.
First Floor Landing
Master Bedroom (14' 11'' x 9' 11'' (4.54m x 3.02m))
Fitted wardrobes, open top storage space, radiator, rear elevation window.
Bedroom 2 (10' 10'' x 8' 9'' (3.30m x 2.66m))
Front elevation window, radiator.
Bedroom 3 (14' 0'' x 5' 10'' (4.26m x 1.78m))
Front elevation window, radiator.
Externally
Garden fronted, enclosed rear yard.
Price
£74,950
Viewing
Your personal inspection is highly recommended and can be arranged via an advanced appointment with Cardwells Estate Agents Bury on or via email;
Disclaimer
This brochure and property details are a representation of the property offered for sale or rent, as a guide only. Brochure content must not be relied upon as fact and does not form any part of a contract. Measurements are approximate. No fixtures or fittings, heating system or appliances have been tested, nor are they warranted by Cardwells or any staff member in any way as being functional or regulation compliant. Cardwells do not accept any liability for any loss that may be caused directly or indirectly by the brochure content, all interested parties must rely on their own, their surveyor’s or solicitor’s findings. We advise all interested parties to check with the local planning office for details of any application or decisions that may be consequential to your decision to purchase or rent any property. Any floor plans provided should be used for illustrative purposes only and should be used as such by any interested party.
Property Location
Marketed by Cardwells Sales, Lettings & Management
Disclaimer Property descriptions and related information displayed on this page are marketing materials provided by Cardwells Sales, Lettings & Management. estateagents365.uk does not warrant or accept any responsibility for the accuracy or completeness of the property descriptions or related information provided here and they do not constitute property particulars. Please contact Cardwells Sales, Lettings & Management for full details and further information.


