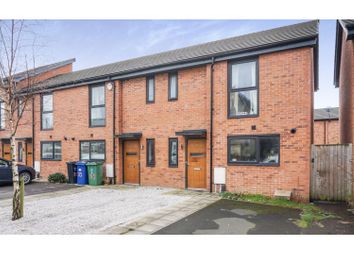Terraced house for sale in Bury BL9, 2 Bedroom
Quick Summary
- Property Type:
- Terraced house
- Status:
- For sale
- Price
- £ 110,000
- Beds:
- 2
- Baths:
- 1
- Recepts:
- 1
- County
- Greater Manchester
- Town
- Bury
- Outcode
- BL9
- Location
- Kershaw Street, Bury BL9
- Marketed By:
- Purplebricks, Head Office
- Posted
- 2024-04-07
- BL9 Rating:
- More Info?
- Please contact Purplebricks, Head Office on 024 7511 8874 or Request Details
Property Description
*** ideal first time buyer property ***
Purplebricks are delighted to offer for sale this beautifully presented two bedroom end terrace property, situated in a popular location within walking distance to Bury Town Centre, local amenities, popular schools and M66 motorway. The property is an ideal first home.
Accommodation briefly comprises entrance hall, lounge, dining kitchen, guest wc, to the first floor are two bedrooms master with en-suite and a family bathroom. Further benefits from gas central heating system, double glazed windows, driveway to the front and enclosed lawned to the rear. Offered with no onward chain. Internal viewing is highly recommended.
To avoid any dissapointment please book your viewings online 7 days a week 24/7
Entrance Hallway
Radiator, under stairs storage, stairs to the first floor, double glazed window to the front, newly fitted flooring.
Kitchen
(9' 7" x 8' 10")
Fitted range of wall and base units with complementary work surfaces, sink and drainer, overhead extractor hood, gas hob, electric oven, new vinyl flooring, plumbed for washing machine, radiator, double glazed window to the front.
Lounge
(9' 9" x 12' 3")
Double uPVC doors opening onto the rear garden, radiator. Fitted with laminated flooring.
Downstairs Cloakroom
Two piece suite in white comprising wc and wash hand basin. Double glazed window, radiator.
Landing
Loft access.
Bedroom One
(10' 4" x 9' 10")
Double bedroom with double glazed window, radiator, access to the en-suite.
Master En-Suite
(6' 8" x 4' 4")
Three piece suite comprising walk in shower cubicle, wc and wash hand basin. Double glazed window, vinyl flooring, radiator.
Bedroom Two
(9' 7" x 9' 11")
Double bedroom with double glazed window, radiator.
Bathroom
(6' 9" x 5' 4")
Three piece suite comprising wash hand basin, wc and panelled bath with shower over. Double glazed window, part tiled splash backs, vinyl flooring, radiator.
Gardens
To the front there is off road parking for two vehicles and to the rear enclosed lawned garden with part paved seating area, fenced surround, gated access and a shed.
Property Location
Marketed by Purplebricks, Head Office
Disclaimer Property descriptions and related information displayed on this page are marketing materials provided by Purplebricks, Head Office. estateagents365.uk does not warrant or accept any responsibility for the accuracy or completeness of the property descriptions or related information provided here and they do not constitute property particulars. Please contact Purplebricks, Head Office for full details and further information.


