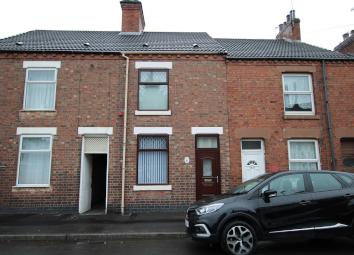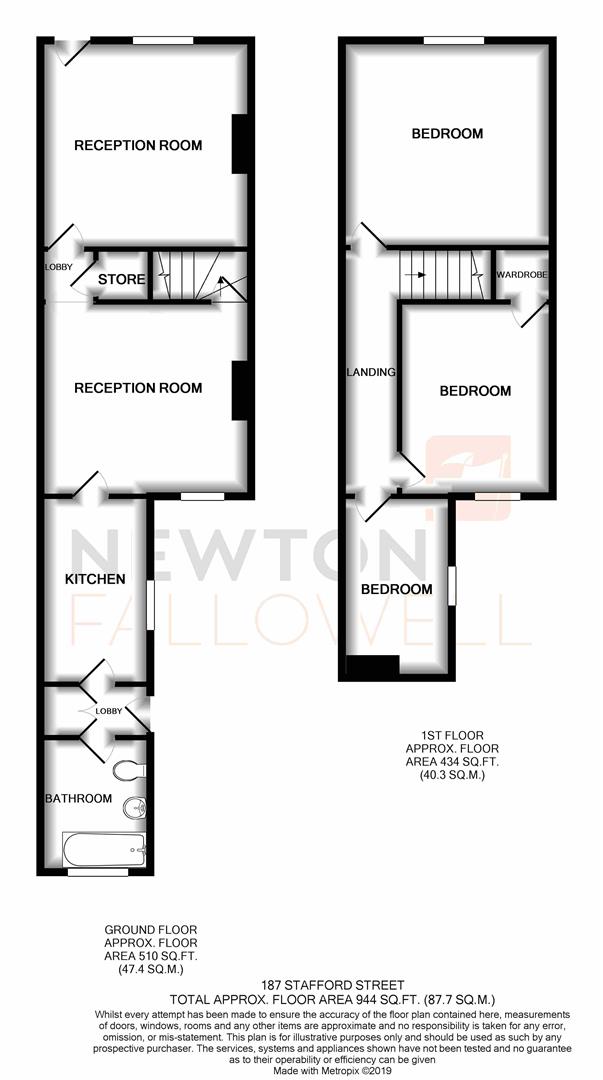Terraced house for sale in Burton-on-Trent DE14, 3 Bedroom
Quick Summary
- Property Type:
- Terraced house
- Status:
- For sale
- Price
- £ 114,950
- Beds:
- 3
- Baths:
- 1
- Recepts:
- 2
- County
- Staffordshire
- Town
- Burton-on-Trent
- Outcode
- DE14
- Location
- Stafford Street, Burton-On-Trent DE14
- Marketed By:
- Newton Fallowell
- Posted
- 2024-03-31
- DE14 Rating:
- More Info?
- Please contact Newton Fallowell on 01283 499154 or Request Details
Property Description
*** Larger Than Average Three Bedroomed Home *** Newton Fallowell are pleased to be able to offer for sale this spacious three bedroomed gas centrally heated and Upvc double glazed traditional terraced home which is located in a popular area. The home comprises in brief; - front sitting room, lobby, rear sitting room, re-fitted kitchen, lobby, ground floor bathroom and on the first floor a landing leads to three excellent sized bedrooms. Outside to the rear is a pleasant enclosed garden which is set to paving.
Accommodation In Detail
Half obscure Upvc leaded double glazed entrance door with obscure double glazed light over leading to
Large Front Sitting Room (3.96m x 3.30m (13' x 10'10"))
Having Upvc double glazed window to front elevation and one double central heating radiator.
Inner Lobby
Having useful understairs storage cupboard.
Large Rear Sitting Room (3.96m x 3.81m (13' x 12'6"))
Having Upvc double glazed window to rear elevation with leaded double glazed top lights, one double central heating radiator and doorway giving access to staircase to first floor.
Fitted Kitchen (3.86m x 2.24m (12'8" x 7'4"))
Having an excellent array of white woodgrain effect base and eye level units with complementary rolled edged working surfaces, stainless steel sink and draining unit, ceramic tiling to floor, one double central heating radiator, fitted Glowworm condensing gas fired central heating boiler, plumbing for automatic washing machine, fitted electric cooker point and cupboard housing the gas meter.
Rear Lobby
Having ceramic tiling to floor, half obscure Upvc double glazed doorway to side elevation and large store/utility space.
Ground Floor Bathroom (2.82m x 2.24m (9'3" x 7'4"))
Having modern white suite comprising low level twin flush push button wc, pedestal wash hand basin, panelled bath with fitted Triton electric shower over, one central heating radiator and obscure Upvc double glazed window to rear elevation with leaded double glazed top lights.
On The First Floor
Landing
Having access to loft space and fitted smoke alarm.
Bedroom One (3.30m x 3.53m excluding wardrobe recess (10'10" x)
Having one double central heating radiator, Upvc double glazed window to front elevation with leaded double glazed top lights and an extensive range of modern contemporary grey fronted wardrobes and dressing table.
Bedroom Two (3.78m x 2.92m (12'5" x 9'7"))
Having Upvc double glazed window to rear elevation, one central heating radiator and useful overstairs storage cupboard.
Bedroom Three (2.24m x 3.71m extending to 3.96m (7'4" x 12'2" ext)
Having Upvc double glazed window to side elevation with leaded double glazed top lights and one central heating radiator.
Outside
The property enjoys a private entry serving just two properties. To the rear is a pleasant enclosed hard landscaped garden which is mainly set to paving.
Directional Note
From the Burton upon Trent town centre proceed along Horninglow Street at the Derby Turn traffic island proceed straight ahead then take a right hand turning into Hunter Street and then right into Thornley Street and then left into Stafford Street.
Services
All mains are believed to be connected.
Measurement
Note - the approximate room sizes are quoted in imperial. The metric equivalent is included in brackets.
Tenure
Freehold - with vacant possession upon completion. Newton Fallowell recommend that purchasers satisfy themselves as to the tenure of the property and we would recommend that they consult a legal representative such as a Solicitor appointed in their purchase.
Note
The services, systems and appliances listed in this specification have not been tested by Newton Fallowell and no guarantee as to their operating ability or their efficiency can be given.
Property Location
Marketed by Newton Fallowell
Disclaimer Property descriptions and related information displayed on this page are marketing materials provided by Newton Fallowell. estateagents365.uk does not warrant or accept any responsibility for the accuracy or completeness of the property descriptions or related information provided here and they do not constitute property particulars. Please contact Newton Fallowell for full details and further information.


