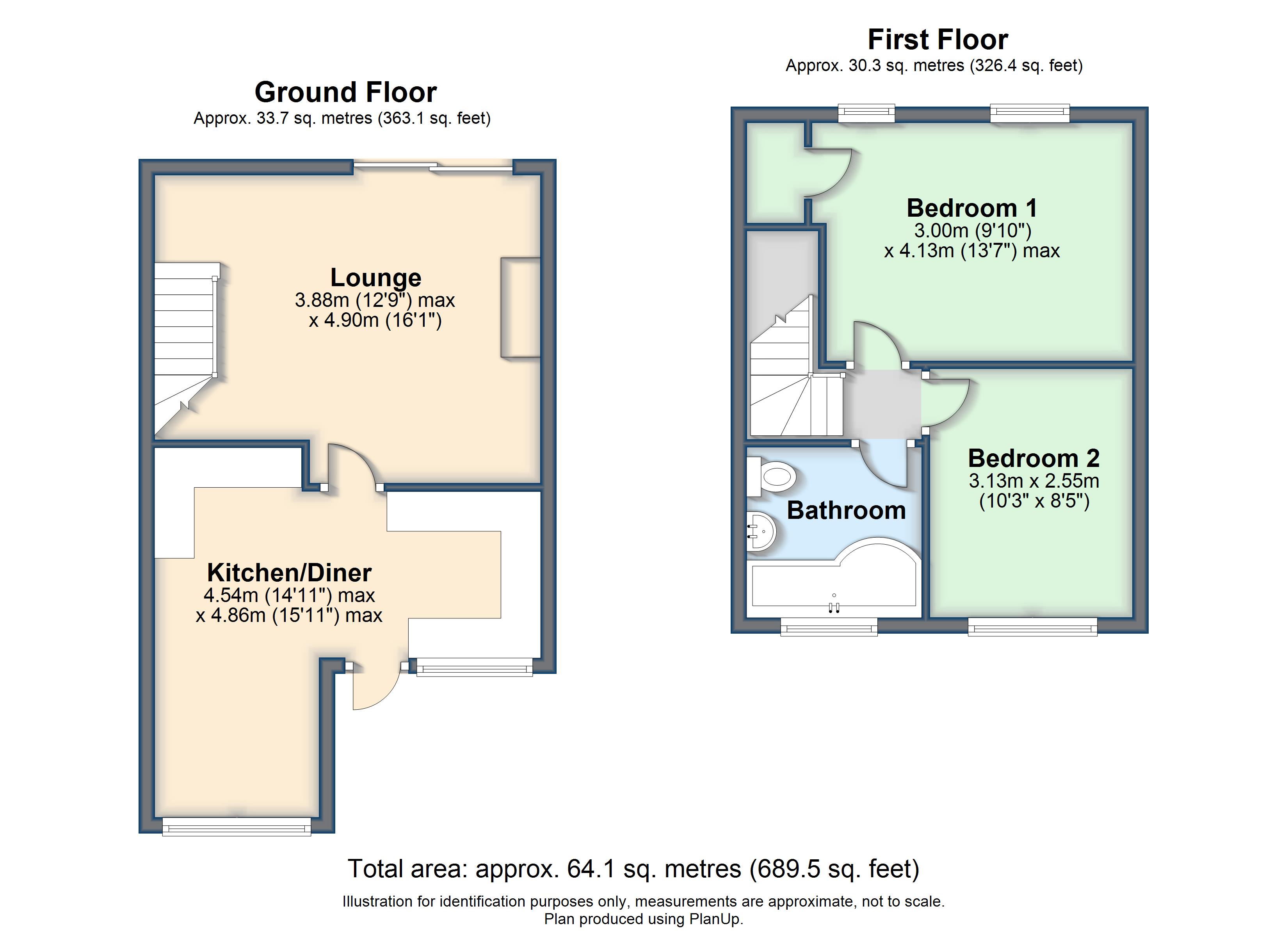Terraced house for sale in Burton-on-Trent DE13, 2 Bedroom
Quick Summary
- Property Type:
- Terraced house
- Status:
- For sale
- Price
- £ 149,950
- Beds:
- 2
- Baths:
- 1
- Recepts:
- 1
- County
- Staffordshire
- Town
- Burton-on-Trent
- Outcode
- DE13
- Location
- Glamis Close, Stretton, Burton-On-Trent DE13
- Marketed By:
- Sure Sales & Lettings Burton
- Posted
- 2019-02-11
- DE13 Rating:
- More Info?
- Please contact Sure Sales & Lettings Burton on 01283 499134 or Request Details
Property Description
Summary A recently refurbished two bedroom terraced property, benefiting from a garage conversion to create a dining kitchen. The property in brief is entered into the kitchen/ diner with doorway through to the lounge. To the first floor; two bedrooms and a modern bathroom. Outside the property benefits from off road parking and a private rear garden.
Kitchen/diner 15' 0" x 15' 11" (4.59m x 4.86m) max The property is entered through a double glazed door leading into the kitchen/diner. The previous garage has been converted to create a larger kitchen with a dining area. The kitchen has matching wall and base units with work top space over, sink and drainer unit, built in oven and grill, electric hob with extractor over, space for washing machine and American style fridge/freezer, two double lazed windows to the front and radiator.
Lounge 12' 8" x 16' 0" (3.88m x 4.9m) With feature fireplace, radiator, double glazed sliding doors leading out onto the rear garden and staircase leading up to the first floor.
First floor
bedroom one 9' 10" x 13' 5" (3m x 4.1m max) With storage cupboard, radiator and double glazed window to the rear.
Bedroom two 8' 4" x 10' 2" (2.55m x 3.12m) With radiator and double glazed double glazed window to the front.
Bathroom 7' 0" x 7' 4" (2.14m x 2.25m) A modern bathroom with P shaped bath with shower over, pedestal wash hand basin, low level WC, full tiled walls, radiator and double glazed window to the front.
Outside The property benefits from off road parking and a private garden to the rear.
Property Location
Marketed by Sure Sales & Lettings Burton
Disclaimer Property descriptions and related information displayed on this page are marketing materials provided by Sure Sales & Lettings Burton. estateagents365.uk does not warrant or accept any responsibility for the accuracy or completeness of the property descriptions or related information provided here and they do not constitute property particulars. Please contact Sure Sales & Lettings Burton for full details and further information.


