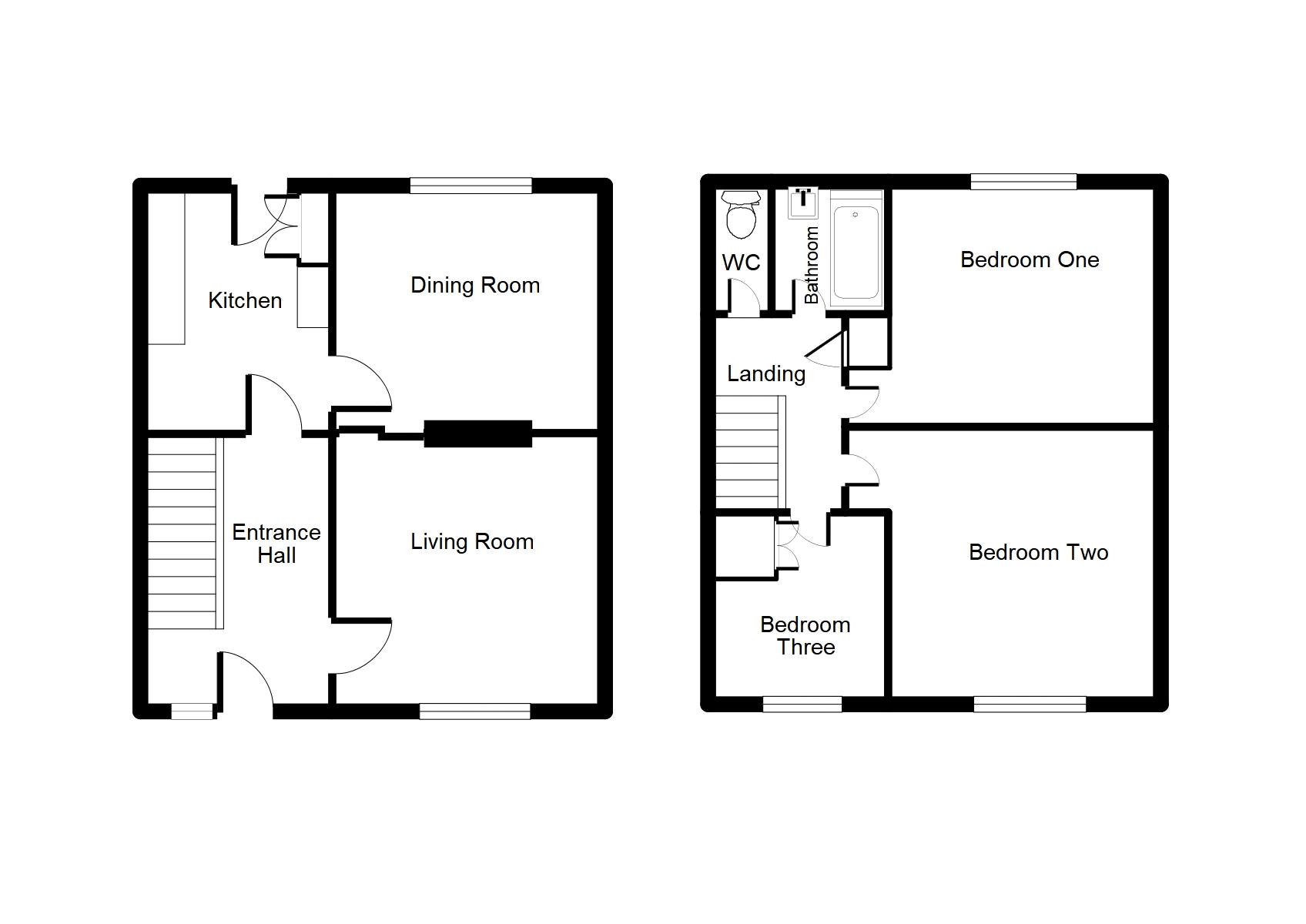Terraced house for sale in Buckley CH7, 3 Bedroom
Quick Summary
- Property Type:
- Terraced house
- Status:
- For sale
- Price
- £ 95,000
- Beds:
- 3
- Baths:
- 1
- Recepts:
- 2
- County
- Flintshire
- Town
- Buckley
- Outcode
- CH7
- Location
- Alyn Road, Buckley CH7
- Marketed By:
- Williams Estates
- Posted
- 2018-09-27
- CH7 Rating:
- More Info?
- Please contact Williams Estates on 01352 376906 or Request Details
Property Description
Offered For Sale this three bedroom mid terrace house is in need of renovation and refurbishment and is ideal for first time buyers and investors. The accommodation comprises large entrance hallway, living room, dining room, kitchen, three bedrooms, landing and bathroom with separate WC. Added benefits include uPVC double glazing through, gas central heating, gardens to the front and rear. Located only a short walk away from Buckley Town Centre which offer a variety of amenities such as Primary Schools, High Schools, Post Office and Supermarkets. Approximately 2 miles from the train station and the A55 expressway which makes the location ideal for those commuters.
EPC Rating C 74.
Accommodation
UPVC double glazed front door with leaded detail and obscured panel to the side opens into:
Entrance Hallway (7' 7'' x 5' 10'' (2.31m x 1.78m))
Large hallway comprising stairs rising off to first floor, under stairs storage, thermostat, radiator, electric switches and meter.
Living Room
Gas fire set on a tiled hearth with tiled surround and mantle, radiator, television point, telephone point and large uPVC double glazed window to the front elevation. Sliding door into:
Dining Room
Radiator, space for table and chairs and large uPVC double glazed window to the rear elevation overlooking the rear garden.
Kitchen
Drawer and base units with work surfaces and wall units over, single drainer sink with taps over, cupboard with shelving, plumbing for washing machine, power points and uPVC double glazed door with obscured panel to the side.
Landing
Loft hatch access and airing cupboard with slatted shelving.
Bedroom One
Radiator and uPVC double window to the front elevation overlooking the front garden.
Bedroom Two
Wall mounted Vaillant gas boiler, radiator, shelving and uPVC double window to the rear elevation overlooking the rear garden.
Bedroom Three
Radiator, cupboard above stair bulkhead and uPVC double window to the front elevation overlooking the front garden.
Bathroom
Bath with taps and electric Triton shower over, wall mounted wash basin, radiator electric wall heater, tiled splash backs to half height and uPVC double glazed obscured window to the rear elevation.
Separate WC
Low flush WC and uPVC double glazed obscured window to the rear elevation.
Outbuilding
The detached outbuilding is spilt into two. One with a single glazed window to the side and shelving. The other which is used for storage.
Outside
The front of the property comprises lawned area, mature hedging and a pathway leading to the front door.
The rear garden has a concreted area which in turn leads to a pathway which gives rear access via a gate. There are two lawned areas to either side of the pathway.
Directions
From our office please proceed up the High Street B5444 and turn right onto King Street B5444. At the roundabout take the 3rd exit onto the A541, at the 2nd roundabout take the 2nd exit onto Chester Road A541 and proceed for half a mile. At the roundabout, take the 2nd exit onto Mold Road A549, sign posted Buckley and Mynydd Isa. Proceed up this road for approximately 1.7 miles and turn right onto Bistre Avenue, at the junction turn left onto Princess Avenue. Take the next left onto Alyn Road, follow the road round and the property will be found on your left by way of our for sale sign.
Property Location
Marketed by Williams Estates
Disclaimer Property descriptions and related information displayed on this page are marketing materials provided by Williams Estates. estateagents365.uk does not warrant or accept any responsibility for the accuracy or completeness of the property descriptions or related information provided here and they do not constitute property particulars. Please contact Williams Estates for full details and further information.


