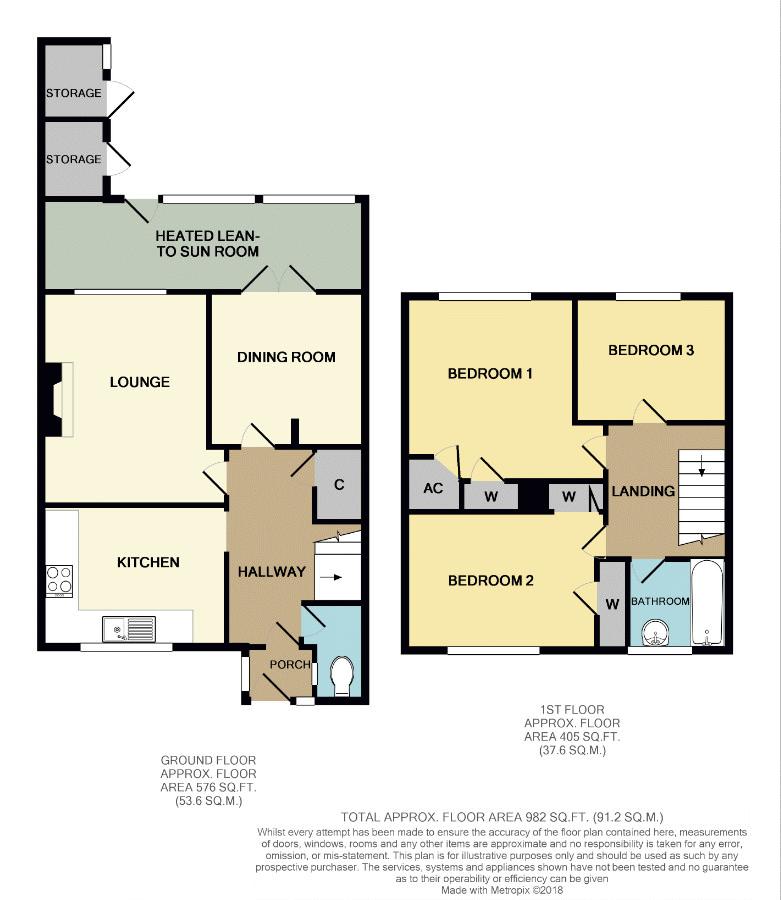Terraced house for sale in Bromsgrove B61, 3 Bedroom
Quick Summary
- Property Type:
- Terraced house
- Status:
- For sale
- Price
- £ 155,000
- Beds:
- 3
- Baths:
- 1
- Recepts:
- 2
- County
- Worcestershire
- Town
- Bromsgrove
- Outcode
- B61
- Location
- York Close, Bromsgrove B61
- Marketed By:
- AP Morgan Estate Agents
- Posted
- 2024-05-01
- B61 Rating:
- More Info?
- Please contact AP Morgan Estate Agents on 01527 329084 or Request Details
Property Description
Offered with no onward chain. This three bedroom middle terraced house would make a good first purchase or rental investment. Ideal location for shops, schools, play park and bus routes, as well as convenient for reaching the town centre for more amenities. Set back behind a front garden which faces a green space, the property is entered via an initial porch leading into the spacious hallway, with 2 storage cupboards and access to the w.C. Front breakfast kitchen, providing a range of wall and base units and space for appliances. Pleasant rear lounge, having picture window to rear and feature fireplace. Separate dining room, with double doors leading out to a lean-to sun room of generous proportion, benefiting from a radiator and rear exit door. Stairs rise to first floor landing with access to 2 double bedrooms and a single bedroom 3. The property is finished off by a bathroom. Outside, the rear garden has access to 2 brick sheds, is laid mainly with lawn and some paving, there is also a rear gate. Other benefits include: Mainly double glazing, gas central heating system. Wardrobes to both main bedrooms and grey carpeting to majority of rooms.
Porch
Ground Floor W.C.
Lounge (12' 11'' x 10' 2'' (3.93m x 3.10m))
Dining Room (9' 2'' x 9' 6'' (2.79m x 2.89m))
Lean-To Sun Room (17' 8'' x 5' 8'' (5.38m x 1.73m))
Breakfast Kitchen (11' 4'' x 8' 3'' (3.45m x 2.51m))
Stairs Rise To First Floor Landing
Bedroom 1 (10' 10'' x 10' 2'' plus storage (3.30m x 3.10m))
Bedroom 2 (11' 4'' x 8' 3'' plus storage (3.45m x 2.51m))
Bedroom 3 (9' 2'' x 7' 5'' (2.79m x 2.26m))
Bathroom
Property Location
Marketed by AP Morgan Estate Agents
Disclaimer Property descriptions and related information displayed on this page are marketing materials provided by AP Morgan Estate Agents. estateagents365.uk does not warrant or accept any responsibility for the accuracy or completeness of the property descriptions or related information provided here and they do not constitute property particulars. Please contact AP Morgan Estate Agents for full details and further information.


