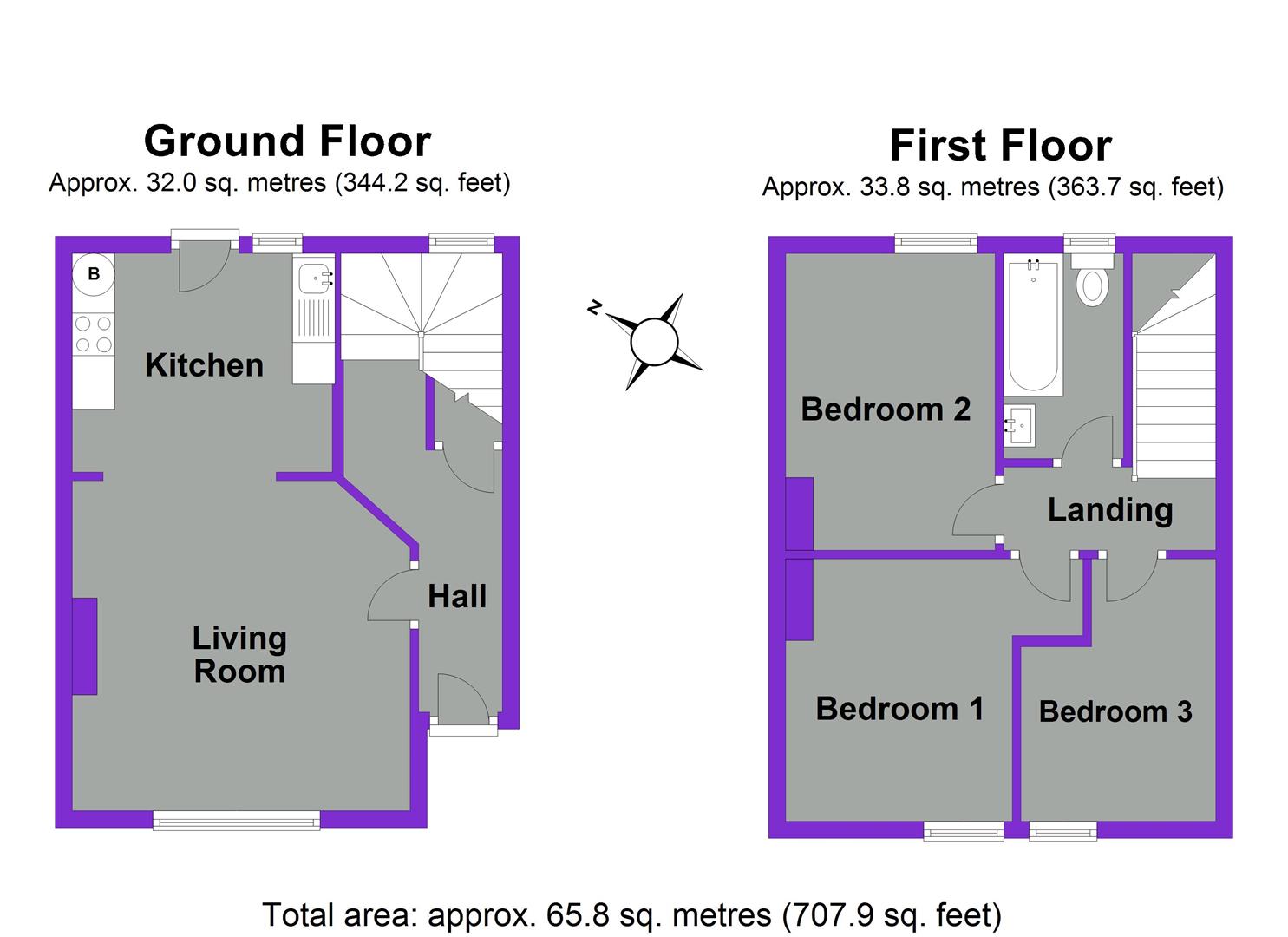Terraced house for sale in Bromley BR1, 3 Bedroom
Quick Summary
- Property Type:
- Terraced house
- Status:
- For sale
- Price
- £ 360,000
- Beds:
- 3
- Baths:
- 1
- Recepts:
- 1
- County
- London
- Town
- Bromley
- Outcode
- BR1
- Location
- Geraint Road, Bromley BR1
- Marketed By:
- Homezone Property Services
- Posted
- 2019-05-07
- BR1 Rating:
- More Info?
- Please contact Homezone Property Services on 020 8033 9263 or Request Details
Property Description
A stunning three bedroom terraced house located within a popular residential road just a short walk from Grove Park station and surrounding local shops.
This delightful property has been the subject of many internal improvements over recent years and therefore comes to the market presented to a high standard throughout. The ground floor provides a superb open plan living space with wood effect floors throughout and a stylishly appointed fitted kitchen.
Upstairs, the property provides three bedrooms plus a luxuriously appointed bathroom featuring slate tiling and a built in shower over the bath.
Outside, there is a lovely rear garden which extends to around 50' and features a large covered paved patio. To the front, the garden has recently been block paved and provides space for a car.
Covered Porch
Entrance Hallway
UPVC part double glazed front door, radiator, deep under stairs storage cupboard, wood flooring.
Lounge (3.91m x 3.89m (12'10 x 12'9))
Double glazed window to front, wood flooring, radiator, open to:
Kitchen (2.97m x 2.49m (9'9 x 8'2))
Part double glazed door to rear plus window to rear, fitted with a range of stylishly appointed wall and base units with integral lighting, solid wood worktops to two walls, inset sink unit, fitted gas hob, electric oven and extractor hood, space and plumbing for washing machine, part tiled walls, wood flooring. Cupboard housing gas combi boiler.
Landing
Access to loft via retractable loft ladder.
Bedroom 1 (3.05m x 2.69m plus door recess (10' x 8'10 plus do)
Double glazed window to front, radiator.
Bedroom 2 (3.45m x 2.46m (11'4 x 8'1))
Double glazed window to rear, radiator.
Bedroom 3 (3.00m (max) x 2.21m (9'10 (max) x 7'3))
Double glazed window to front, radiator.
Bathroom
Double glazed window to rear, fitted with a luxuriously appointed white suite comprising panelled bath with built in shower over, wash basin with storage cabinet under, WC, slate tiling to two walls and floor, heated chrome towel rail.
Garden (approx 15.24m (approx 50' ))
An attractive rear garden, mainly lawned with recently installed full width paved patio and covered canopy. Well stocked shrub borders, timber storage shed.
Parking
Block paved frontage which provides space for one car.
Council Tax
London Borough of Lewisham - Band C.
Property Location
Marketed by Homezone Property Services
Disclaimer Property descriptions and related information displayed on this page are marketing materials provided by Homezone Property Services. estateagents365.uk does not warrant or accept any responsibility for the accuracy or completeness of the property descriptions or related information provided here and they do not constitute property particulars. Please contact Homezone Property Services for full details and further information.


