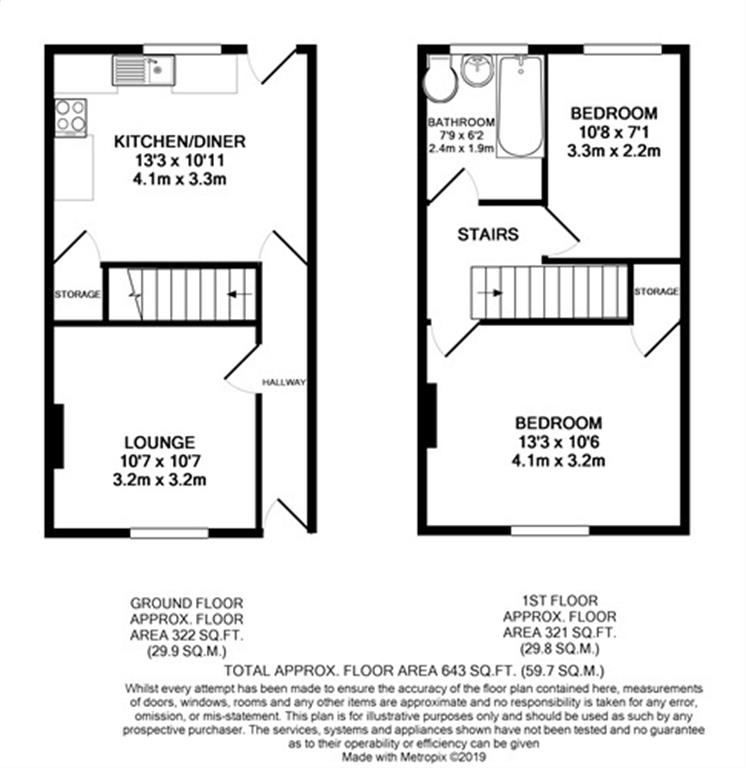Terraced house for sale in Bristol BS5, 2 Bedroom
Quick Summary
- Property Type:
- Terraced house
- Status:
- For sale
- Price
- £ 280,000
- Beds:
- 2
- County
- Bristol
- Town
- Bristol
- Outcode
- BS5
- Location
- Greenbank Avenue East, Bristol BS5
- Marketed By:
- Hunters - Easton
- Posted
- 2024-05-12
- BS5 Rating:
- More Info?
- Please contact Hunters - Easton on 0117 295 0545 or Request Details
Property Description
A charming two bedroom mid terrace home in a quiet Greenbank street with access to local shops, cafes and transport links. Arranged over two floors the dwelling comprises a lounge and kitchen diner on the ground floor with two double bedrooms and a white suite bathroom situated on the first floor. Further benefits include double glazing, central heating and a well appointed garden ensuring this is a great, cosy home which someone could put their own stamp on.
Entrance hall
Set back from the pavement via a brick wall the dwelling is accessed via a combination front door with fitted door matt, fuses to the side elevation, carpet, electric light and sockets.
Living room
Accessed via a painted wood door with carpet on the floor, double glazing to the front aspect, tv point, wall mounted radiator, electric light and sockets.
Kitchen dining room
Kitchen diner to the rear of the ground floor accessed via a painted wood door with wood effect lino flooring, wall mounted radiator, under stairs storage cupboard, space for a gas hob, double glazing to the rear aspect, splash back tiles, veneer worktops, cupboard containing a boiler, combination door to the rear garden, electric light and sockets.
Garden
Direct access from the kitchen diner. A sizeable rear garden which is currently patio but is waiting to be transformed.
Bedroom
Spanning the full width of the first floor accessed via a painted wood door with carpet on the floor, double glazing to the front aspect, chimney stack, built in storage cupboard, wall mounted radiator, electric light and sockets.
Landing
Central staircase with carpet, electric light and access to upstairs rooms.
Bedroom
Smaller double bedroom to the rear of the first floor accessed via a painted wooden door with carpet on the floor, double glazing to the rear aspect, wall mounted radiator, electric light and socket.
Bathroom
Upstairs bathroom accessed via a painted wood door with double glazing to the rear aspect, lino flooring, bath, wash basin, WC and electric light.
Property Location
Marketed by Hunters - Easton
Disclaimer Property descriptions and related information displayed on this page are marketing materials provided by Hunters - Easton. estateagents365.uk does not warrant or accept any responsibility for the accuracy or completeness of the property descriptions or related information provided here and they do not constitute property particulars. Please contact Hunters - Easton for full details and further information.



