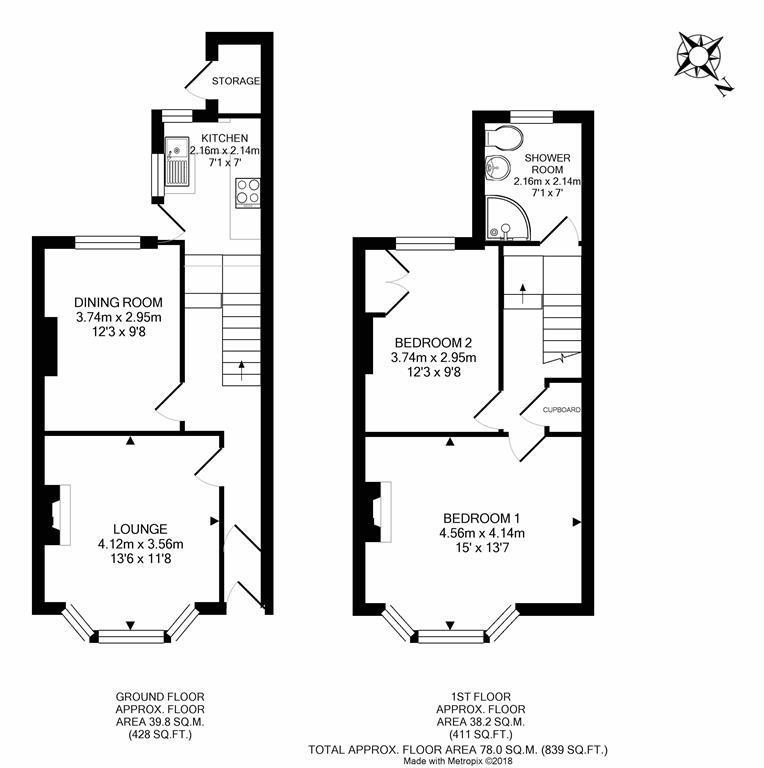Terraced house for sale in Bristol BS5, 2 Bedroom
Quick Summary
- Property Type:
- Terraced house
- Status:
- For sale
- Price
- £ 295,000
- Beds:
- 2
- County
- Bristol
- Town
- Bristol
- Outcode
- BS5
- Location
- Nicholas Road, Bristol BS5
- Marketed By:
- Hunters - Easton
- Posted
- 2018-12-21
- BS5 Rating:
- More Info?
- Please contact Hunters - Easton on 0117 295 0545 or Request Details
Property Description
Modern yet periodic. An imposing double bay fronted property ideal for an expanding family which comes to the market with no onward chain. The comfortable dwelling has ample living space downstairs with two reception areas and a kitchen. Upstairs are two well appointed bedrooms and a spacious bathroom while there is also scope to extend into the loft space with the necessary planning application.
Vestibule
The porch has wood effect flooring, There is access to the hallway via a wood/glass panel door.
Entrance hall
Wood effect flooring with white walls and an original periodic archway. Stairs to first floor with wood-panel cupboards beneath. A wall-mounted radiator. There is a Dado-rail.
Kitchen
The kitchen comprises a range of matching wall and base units with roll edge work surfaces. A stainless steel sink and drain unit with mixer tap over. With built-in electric hob and integrated oven, with extractor hood over. Flooring is navy blue tiled ceramic flooring. Tile splash-backs. With double-glazed UPVC windows to side and rear aspects.
Living room
A Victorian styled front room with wood effect laminate flooring. UPVC Double glazed windows in to bay. A white-painted wooden base cabinet. There is also a chimney breast adorned with a feature fireplace. There is an original, Victorian ceiling rose with coving. There is a wall-mounted radiator.
Dining room
Entered via a white-painted wood panel door. A well-appointed dining room with a chimney breast and wood-effect flooring. White walls and a wall-mounted radiator. UPVC Double-glazed windows to rear aspect.
Bathroom
A white three-piece comprising of a close-coupled, low-level W.C. Pedestal wash hand basin with dual hot and cold taps. Single, glass corner shower cubicle with sliding, double doors and mains shower. Heated towel rail radiator, wall-mounted with UPVC, opaque double-glazed windows to rear aspect. Lino flooring.
Bedroom
UPVC, Double-glazed window to rear aspect.White-painted walls, a wall-mounted radiator. Chimney breast.There is also a built in cupboard with a wooden panel door, housing combination boiler.
Master bedroom
UPVC double-glazed windows to front bay aspect. There is a chimney breast adorned with a feature fireplace and mantle with hearth. White walls and the room is accessed via a wooden panelled white-painted door. There is also a wall-mounted radiator. Coving.
Garden
A westerly-facing court yard garden, enclosed and bordered by brick wall and fencing laid to shingle and paving, with a raised flower bed accommodating a scattering of shrubs and plants. Patio decking.
Property Location
Marketed by Hunters - Easton
Disclaimer Property descriptions and related information displayed on this page are marketing materials provided by Hunters - Easton. estateagents365.uk does not warrant or accept any responsibility for the accuracy or completeness of the property descriptions or related information provided here and they do not constitute property particulars. Please contact Hunters - Easton for full details and further information.



