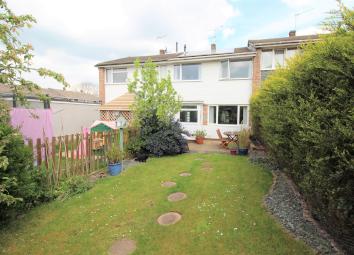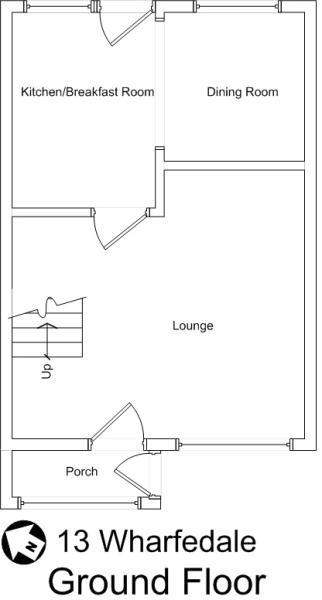Terraced house for sale in Bristol BS35, 3 Bedroom
Quick Summary
- Property Type:
- Terraced house
- Status:
- For sale
- Price
- £ 220,000
- Beds:
- 3
- County
- Bristol
- Town
- Bristol
- Outcode
- BS35
- Location
- Wharfedale, Thornbury, Bristol BS35
- Marketed By:
- Hunters - Thornbury
- Posted
- 2024-04-01
- BS35 Rating:
- More Info?
- Please contact Hunters - Thornbury on 01454 279253 or Request Details
Property Description
Absolutely tremendous three bedroom house that is beautifully decorated and tastefully appointed throughout. The standard of this home is stunning, it genuinely has to be the best house that we have seen in this price range in a very long time. Features of particular note include a gas central heating, Upvc double glazing, solar panels and established, private garden with off street parking. The accommodation is arranged in a most piratical manor, to comprise delightful kitchen/diner, spacious lounge, three well proportioned bedrooms and bathroom with shower. Outside there is a fabulous garden at the front and off street parking to the rear.......Internal viewings essential!
Entrance
Via Upvc double glazed front door opening
porch
Obscure Upvc double glazed window to front, space for cloaks hooks and shoe rack, part glazed door to
living room
4.88m (16' 0") x 4.41m (14' 6")
Upvc double glazed window to front, laminate flooring, open tred staircase rising to first floor and 2 x radiators
kitchen/ dining room
4.88m (16' 0") x 4.41m (14' 6")
Upvc double glazed windows to rear and double glazed door also opening to the rear. Good range of various modern floor and wall units with contrasting work surfaces incorporating single drainer sink unit with integral oven and four ring gas hob. Tiled splash backs, large storage cupboard. Plumbed for washing machine and radiator
landing
bathroom
Obscure Upvc double glazed window to rear, vanity unit incorporating wash hand basin, w.C, and panelled bath with tiled walls with electric shower over. Heated towel rail
bedroom 1
4.19m (13' 9") x 2.86m (9' 5")
Upvc double glazed window to front, exposed floorboards and radiator
bedroom 2
3.12m (10' 3") x 2.84m (9' 4")
Upvc double glazed window to rear, exposed floorboards and radiator
bedroom 3
2.65m (8' 8") x 1.97m (6' 6")
Upvc double glazed window to front. Over stairs storage cupboard housing gas central heating boiler. Exposed floorboards and radiator
front garden
Enclosed private level lawn with paved patio, established hedging and mature shrubs incorporating various specimen trees including Crabb apple.
Rear garden
Landscaped and block paved with flower beds
parking
Off street hard standing for 2 vehicles
Property Location
Marketed by Hunters - Thornbury
Disclaimer Property descriptions and related information displayed on this page are marketing materials provided by Hunters - Thornbury. estateagents365.uk does not warrant or accept any responsibility for the accuracy or completeness of the property descriptions or related information provided here and they do not constitute property particulars. Please contact Hunters - Thornbury for full details and further information.


