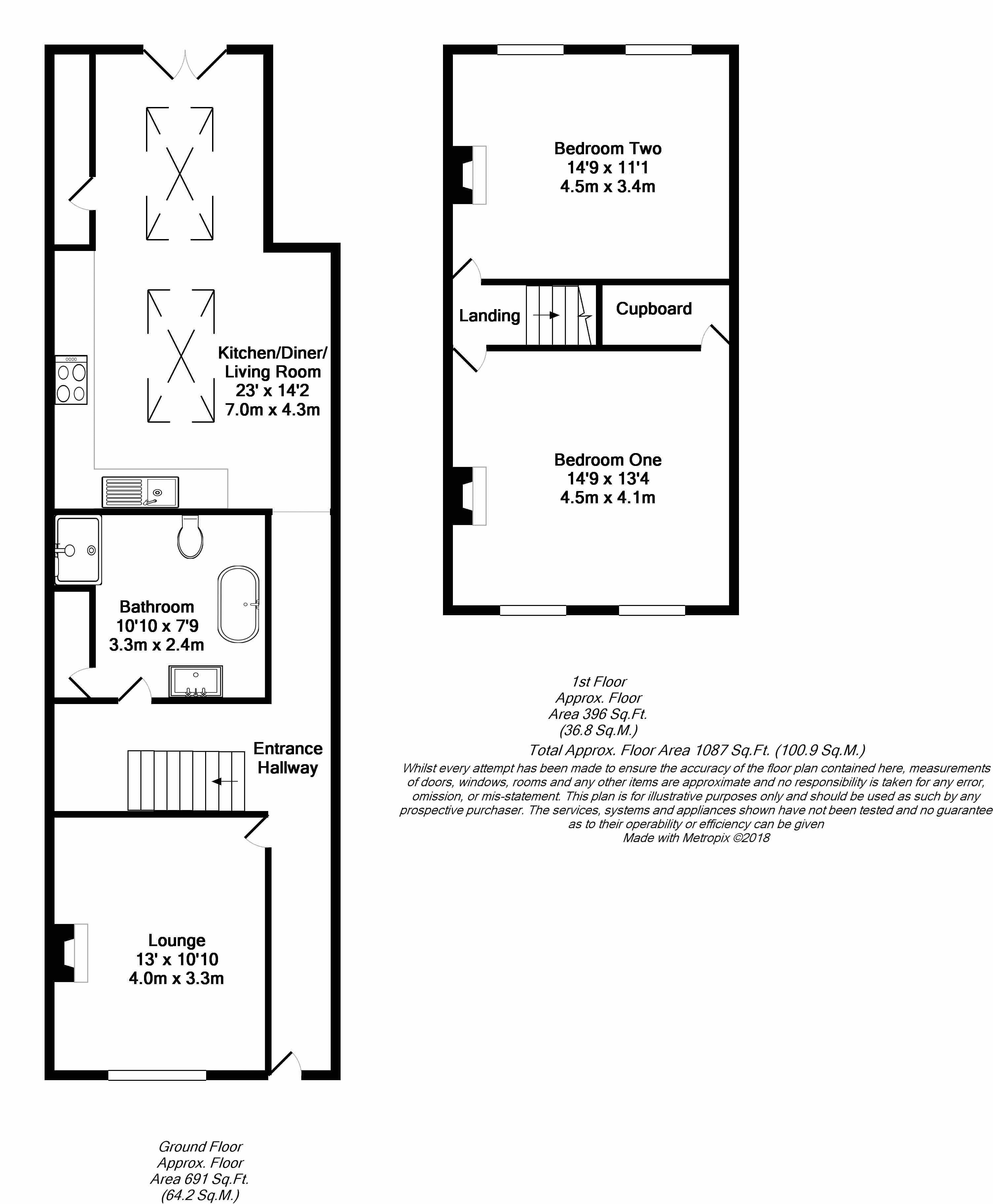Terraced house for sale in Bristol BS31, 2 Bedroom
Quick Summary
- Property Type:
- Terraced house
- Status:
- For sale
- Price
- £ 325,000
- Beds:
- 2
- Baths:
- 1
- Recepts:
- 1
- County
- Bristol
- Town
- Bristol
- Outcode
- BS31
- Location
- West View Road, Keynsham, Bristol BS31
- Marketed By:
- Gregorys
- Posted
- 2024-05-14
- BS31 Rating:
- More Info?
- Please contact Gregorys on 0117 295 7498 or Request Details
Property Description
Found to this characterful, sought-after road within Keynsham is this charming, two double bedroom stone fronted cottage. Not at all far from the conveniences of Keynsham high street, the train station and an outstanding local primary school, this home masks a wealth of accommodation found within thick stone walls, providing deceptively spacious proportions and beautiful rooms throughout both floors. A ground floor extension to the rear now boasts itself as the heart of this home, providing a light and spacious kitchen/dining living area which sits beneath an impressive lantern style roof. Absorbing views of the skies and the pretty garden, this area is sure to be to the envy of your friends and makes for a wonderful space to dine and entertain.
Back into the original part of the building, the lounge to the front is a most welcoming area to enjoy, with an attractive fireplace and exposed wooden floor which is set off by exposed stone walls, displaying a further interest with feature fossils. This striking feature can be found to both double bedrooms upstairs, which enjoy a fireplace apiece and offer excellent proportions. Further found to the ground floor is an attractive four piece bathroom suite and a cleverly designed under stair study area which makes excellent use of this space. With an abundance of character with a tasteful modern edge, this wonderful home makes for an excellent purchase for those seeking character and style in this fantastic position within the town.
Entrance Hallway
Composite front door and double glazed window above to front aspect, doors leading to ground floor rooms, opening to kitchen/diner, radiator, an under stair study area with fitted wooden shelf, exposed wooden flooring, electricity meter
Lounge (13' 0'' x 10' 10'' (3.95m x 3.30m))
(Measurements taken into alcoves) A double glazed window to the front, a cast iron feature fireplace with granite hearth and wooden mantle over, radiator, exposed stone feature wall, exposed wooden flooring
Bathroom (7' 9'' x 10' 11'' (2.35m x 3.33m))
A four piece white bathroom suite comprising a 'Walk in' style double shower with mains shower and splash back tiles, a freestanding bath with mixer taps, a pedestal wash hand basin with mixer taps, splash back tiles, a low level w.C, a stainless steel heated towel radiator, a storage cupboard with shelving, exposed wooden flooring, extractor fan
Kitchen/ Dining Family Room (23' 0'' x 10' 11'' (7.01m x 3.33m))
(Measurements taken to widest points)
Double glazed French doors and windows to rear, a double glazed 'Lantern' roof, traditional kitchen base units with Quartz worktops over, a stainless steel 1 1/2 sink unit with mixer taps over, integrated dishwasher, integrated washing machine, space for a large freestanding gas range cooker, larder unit, space for a freestanding fridge/freezer, Quartz up-stands, splash back tiles, radiator, cupboard housing 'Worcester' gas combination boiler, exposed wooden flooring, feature spot lighting
First Floor Landing
Doors to bedrooms, loft access, spot lighting
Master Bedroom (13' 4'' x 14' 9'' (4.06m x 4.5m))
(Measurements taken into alcoves) Two double glazed windows to the front, a feature cast iron fireplace with hearth, radiator, exposed stone feature wall, an over stair storage cupboard with lighting and shelving, laminate flooring
Bedroom Two (11' 1'' x 14' 9'' (3.38m x 4.49m))
(Measurements taken into alcoves) Two double glazed windows to the rear, a feature cast iron fireplace with hearth, radiator, laminate flooring, exposed stone feature wall, exposed wooden beam
Rear Garden
A mature rear garden which is fully enclosed by fencing, mainly laid to lawn with patio area and border with mature shrubs
Front Garden
A driveway providing off street parking with stone pillars to the sides, laid to stones, pathway leading to property, gas meter housed in box
Property Location
Marketed by Gregorys
Disclaimer Property descriptions and related information displayed on this page are marketing materials provided by Gregorys. estateagents365.uk does not warrant or accept any responsibility for the accuracy or completeness of the property descriptions or related information provided here and they do not constitute property particulars. Please contact Gregorys for full details and further information.


