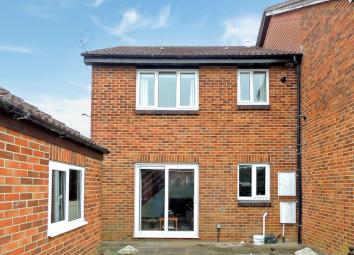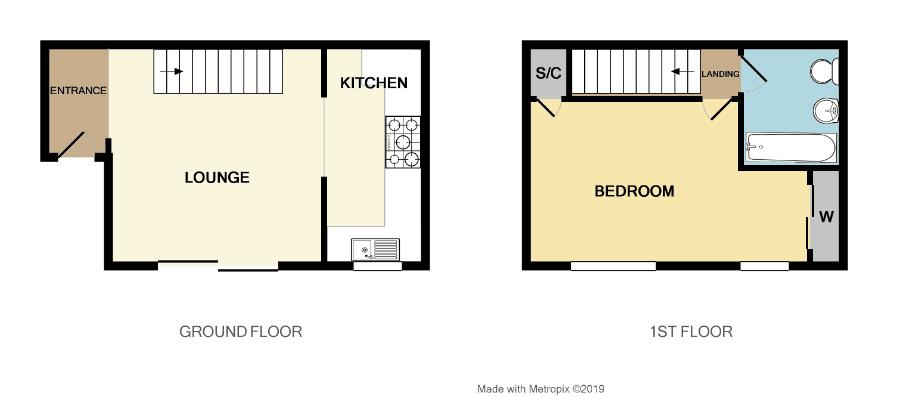Terraced house for sale in Bristol BS30, 1 Bedroom
Quick Summary
- Property Type:
- Terraced house
- Status:
- For sale
- Price
- £ 189,950
- Beds:
- 1
- Baths:
- 1
- Recepts:
- 1
- County
- Bristol
- Town
- Bristol
- Outcode
- BS30
- Location
- Fontana Close, Longwell Green, Bristol BS30
- Marketed By:
- Blue Sky Property
- Posted
- 2019-05-13
- BS30 Rating:
- More Info?
- Please contact Blue Sky Property on 0117 444 9995 or Request Details
Property Description
Back to back home! Popular location! One double bedroom! Parking! Garden! Garage! Modern kitchen! Blue Sky are delighted to offer for sale this superb one bedroom back to back home located on the ever popular road of Fontana Close in Longwell Green. The current vendor has improved the property over their ownership making this home ready to move in. The accommodation comprises: Hall/lounge with stairs to the first floor and access to the garden and modern kitchen with ample storage units. On the first floor can be found the master bedroom with built in storage/wardrobe and bathroom with white suite. Externally the property boasts a garden with side access and feature pond, parking for one car located close to the property and a single garage with electric up and over door. Must view home!
Entrance
Door to side, laminate flooring, stairs to first floor landing, open to lounge.
Lounge (11' 11'' x 12' 1'' (3.63m x 3.68m))
Double glazed patio door to garden, radiator, laminate flooring, archway to kitchen.
Kitchen (11' 10'' x 5' 6'' (3.60m x 1.68m))
Double glazed window, five ring gas hob, oven, cooker hood, wall and base units, laminate flooring, worktops, space for fridge/freezer, stainless steel sink/drainer, space for washing machine, integral dishwasher, tiled splashbacks.
First Floor Landing (3' 1'' x 2' 7'' (0.94m x 0.79m))
Stairs from lounge, doors to bedroom and bathroom.
Bedroom (8' 7'' narrowing to 5' 4" x 15' 7'' narrowing to 12' 0" (2.61m x 4.75m))
Two double glazed windows, radiator, loft access, over stairs storage cupboard, built in wardrobe with sliding doors and gas combi boiler.
Bathroom (5' 8'' x 6' 3'' (1.73m x 1.90m))
Extractor fan, heated towel rail, W.C, wash hand basin, part tiled walls, enclosed bath with shower over.
Garden
Gated side access, enclosed, pond, door to garage, patio area, outside tap, gravel.
Front Garden
Pathway to front door, laid to lawn (part shared with neighbour), flower border to one side.
Parking
Parking for one car, located in the car park close to the property (left of the property), far left bay, additional land which mainly laid to bark with shrubs and tree (next to parking bay).
Garage
Double glazed door to side, double glazed window to rear, electric up and over door to front, power, lighting.
Property Location
Marketed by Blue Sky Property
Disclaimer Property descriptions and related information displayed on this page are marketing materials provided by Blue Sky Property. estateagents365.uk does not warrant or accept any responsibility for the accuracy or completeness of the property descriptions or related information provided here and they do not constitute property particulars. Please contact Blue Sky Property for full details and further information.


