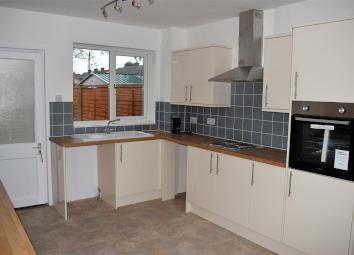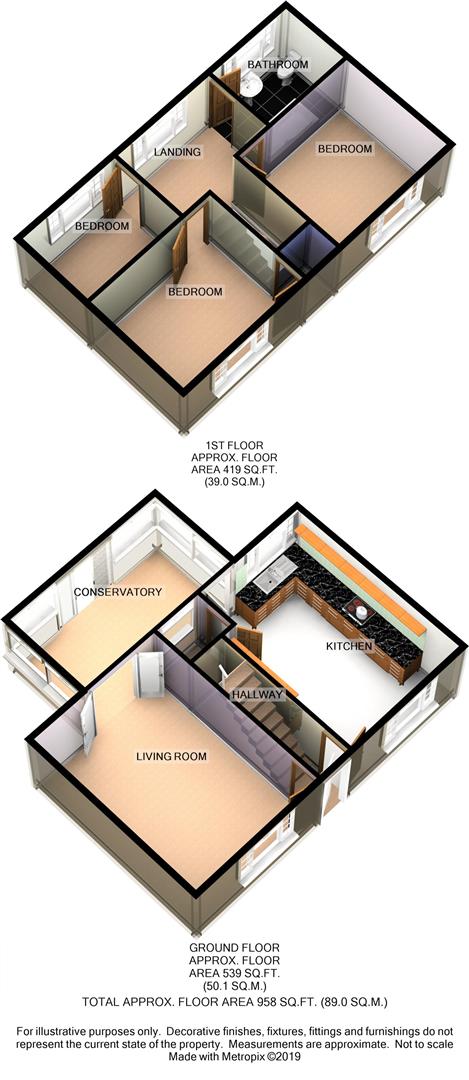Terraced house for sale in Brigg DN20, 3 Bedroom
Quick Summary
- Property Type:
- Terraced house
- Status:
- For sale
- Price
- £ 125,000
- Beds:
- 3
- Baths:
- 1
- Recepts:
- 2
- County
- North Lincolnshire
- Town
- Brigg
- Outcode
- DN20
- Location
- East Parade, Brigg DN20
- Marketed By:
- Newton Fallowell
- Posted
- 2024-04-26
- DN20 Rating:
- More Info?
- Please contact Newton Fallowell on 01652 321954 or Request Details
Property Description
No upward chain.
This recently refurbished double fronted terraced home offers 3 bedroom accommodation and is considered to be an excellent first family home. The property now includes an extensively appointed Breakfast Kitchen with a range of high gloss units including built in oven and hob, new suites to both the first floor Bathroom and ground floor Shower room and a dual aspect Lounge with doors opening to the 14'7 double glazed Conservatory. The large rear garden is primarily lawned and a high degree of security is provided by new fencing to the sides and rear.
Early viewing highly recommended.
Entrance
A Pvcu door with decorative insert opens to a Reception Lobby with stair to the first floor.
Lounge (4.91m x 3.65m (16'1" x 11'11"))
A generous dual aspect room with Pvcu double glazed window to the front and Georgian style french doors to the Conservatory, radiator, telephone point, coving, tv aerial point and light woodgrain effect laminate flooring.
Breakfast Kitchen (4.91m x 3.41m (16'1" x 11'2"))
Being newly appointed with an extensive range of ivory coloured high gloss fronted units with woodgrain effect worktops to include inset 1 1/2 bowl ceramic sink unit with mixer tap and cupboard under, space and plumbing for an automatic washing machine, space for an undercounter refrigerator, a further 7 base units, inset electric hob with chimney extractor over, built in oven with storeage over and under, an additional 7 units at eye level, radiator, Pvcu double glazed windows to two aspects, contrasting tiling to the splash areas, walk-in Pantry and 1/2 glazed door to
Conservatory (4.46m x 2.41m (14'7" x 7'10"))
With Pvcu double glazed panels to 2 aspects, sloping translucent roof, radiator and wide, sliding patio door to the rear garden.
Shower Room (2.45m overall x 1.47m (8'0" overall x 4'9"))
With suite in white to include close couple wc, pedestal wash hand basin, quadrant glazed and tiled shower enclosure, radiator and contrasting tiling to the splash and shower areas.
Landing
With Pvcu double glazed window to the rear aspect, radiator and access to the roof space.
Bedroom 1 (3.42m x 3.03m (11'2" x 9'11"))
A forward facing double room with Pvcu double glazed window, radiator and telephone point.
Bedroom 2 (3.68m max x 2.68m (12'0" max x 8'9"))
A further double bedroom with Pvcu double glazed window to the front, radiator and walk in cupboard with hanging rail and wall mounted gas fired combination boiler.
Bedroom 3 (2.76m x 2.10m (9'0" x 6'10"))
With Pvcu double glazed window to the rear aspect, coving, tv aerial point and radiator.
Bathroom (2.43m max x 1.74m (7'11" max x 5'8"))
Newly appointed with a suite in white to include bath with shower over, pedestal wash hand basin, close couple wc, light grey marbled tiling to full height, radiator, coving and Pvcu double glazed window.
Outside
The property is fronted by a privet hedge beyond which there is a flagged buffer garden. The large rear garden is primarily laid to grass with a full width block paved terrace and the side and rear boundaries are marked by new panelled fencing.
Tenure Status
We have been informed by the Vendors that the property is Freehold. Please confirm this via your Legal Representatives prior to commitment to purchase.
Important Note To Purchasers
We endeavour to ensure that our sales particulars are accurate and reliable, however, they do not constitute or form part of an offer nor any contract and none is to be relied upon as statements of representation or fact. Any system, services or appliances listed in these particulars have not been tested by ourselves and no guarantee or warranty as to their fitness for purpose or efficiency is either given or implied. All measurements are for guidance only and should be verified by the purchaser to their own satisfaction. Only those fixtures and fittings specifically mentioned in the sales particulars are included. Other items may be purchased by separate agreement with the Vendors.
Floor Plans
The floor plans included are for identification purposes only and, as representations, are not to scale. The prospective purchaser should confirm the the property suitability prior to offer.
Mortgage Advice
Correct budgeting is crucial before committing to purchase. Contact us to receive specialist advice on over 11,000 mortgage products.
Conveyancing
Newton Fallowell Brigg offer access to a range of competitive conveyancing services. Call now to receive free advice.
Valuation
Ensure you are getting the best advice on the marketing of your home by calling Newton Fallowell Brigg for a free market appraisal.
Property Location
Marketed by Newton Fallowell
Disclaimer Property descriptions and related information displayed on this page are marketing materials provided by Newton Fallowell. estateagents365.uk does not warrant or accept any responsibility for the accuracy or completeness of the property descriptions or related information provided here and they do not constitute property particulars. Please contact Newton Fallowell for full details and further information.


