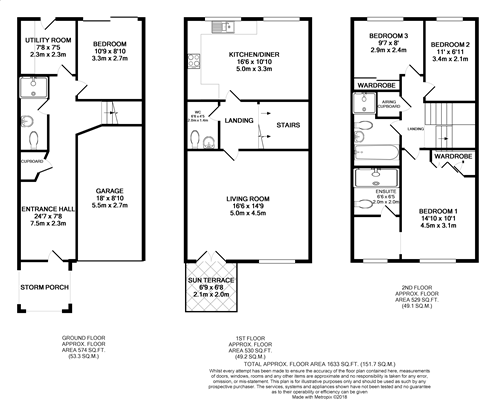Terraced house for sale in Bridgnorth WV16, 4 Bedroom
Quick Summary
- Property Type:
- Terraced house
- Status:
- For sale
- Price
- £ 369,950
- Beds:
- 4
- Baths:
- 3
- Recepts:
- 1
- County
- Shropshire
- Town
- Bridgnorth
- Outcode
- WV16
- Location
- Southwell Riverside, Bridgnorth WV16
- Marketed By:
- Emoov National
- Posted
- 2018-09-23
- WV16 Rating:
- More Info?
- Please contact Emoov National on 01277 699033 or Request Details
Property Description
A Stunning and modernised 4 bedroomed townhouse located in a beautiful location overlooking the River Severn.
We are delighted to offer for sale this 4 bedrooms 3 bathroom property in this sought after and convenient location within easy reach of local amenities and public transport links.
Viewing is highly recommended of this beautifully presented, much improved and modernised property.
The impressive accommodation benefits from newly replaced UPVC double glazed windows and doors thoughout.
The property is of a good size and comprises ample living space and well-appointed bedrooms.
This superb family home is set in a desirable riverside location and enjoys convenient access to the historic market town of Bridgnorth
The property is set back behind a brick paved driveway to the garage, with mezzanine floor, power point and water tap. A flight of steps gives way to the Portico Porch Entrance.
The large entrance hall, with staircase to the first floor, leads to a bathroom with a shower, storage cupboard and useful utility room. All of which can be utilised by the ground floor bedroom with access to the garden through its very own french doors.
The first-floor lounge offers an impressive 22.5m2 of floor area and enjoys the benefit of french doors leading out to the delightful balcony with riverside views. The Lounge comproses of a gas fire log effect burner with built in cupboards either side. The landing offers cloakroom and staircase to the second floor.
A newly refitted kitchen/diner on the same floor provides a range of wall & base units with matching solid oak worktops, inset ceramic sink unit and integrated appliance including Bosch fridge, freezer, dishwasher, double oven & microwave stack, 5 ring induction hob and extractor.
To the second floor is the family bathroom and a further three well-proportioned bedrooms. The master suite has the benefits of an En-suite bathroom and dressing area with fitted dressing table and cupboards above.
At the rear of the property is an attractive, low maintenance, paved patio garden and artificial grass.
Please see the many photographs that accompany this listing and the indicative floor plan. To fully appreciate this property please arrange a viewing appointment which you can do 24/7 by visiting our website.
Property Location
Marketed by Emoov National
Disclaimer Property descriptions and related information displayed on this page are marketing materials provided by Emoov National. estateagents365.uk does not warrant or accept any responsibility for the accuracy or completeness of the property descriptions or related information provided here and they do not constitute property particulars. Please contact Emoov National for full details and further information.


