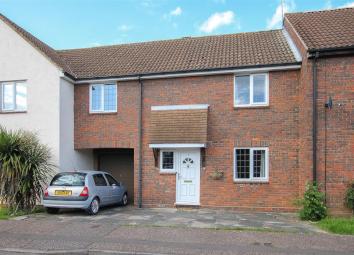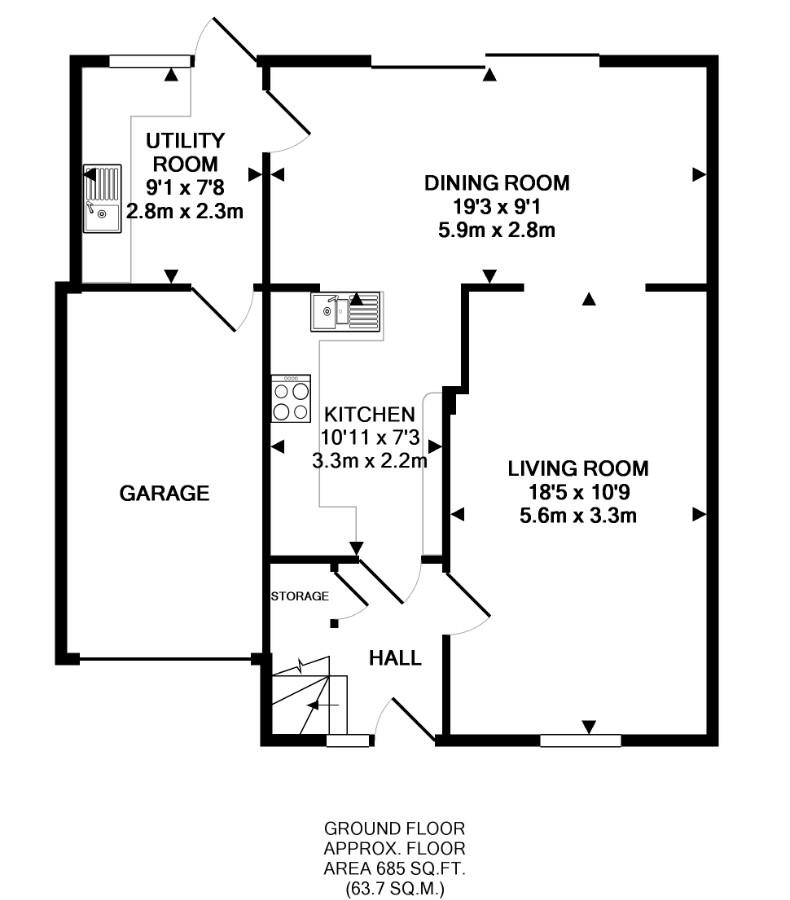Terraced house for sale in Brentwood CM15, 3 Bedroom
Quick Summary
- Property Type:
- Terraced house
- Status:
- For sale
- Price
- £ 420,000
- Beds:
- 3
- Baths:
- 2
- County
- Essex
- Town
- Brentwood
- Outcode
- CM15
- Location
- Roding Drive, Kelvedon Hatch, Brentwood CM15
- Marketed By:
- Keith Ashton
- Posted
- 2024-04-28
- CM15 Rating:
- More Info?
- Please contact Keith Ashton on 01277 576906 or Request Details
Property Description
Having an impressive road frontage is this three double bedroom, mid-terrace property, which has an en-suite shower room to the master bedroom and has been extended to the rear providing a large separate dining room and a useful utility room, which connects with the garage. The property has full UPVC double glazing, gas central heating and integral garage with it's own drive with additional parking space for two vehicles on the front. Being sold with no on-going chain.
Plans have been passed for the garage to be converted to a bedroom with en suite shower room. Planning application no. 18/00060/ful
Double glazed front door leading into
Entrance Hall
Stairs to first floor
Lounge (5.49m 1.22m x 3.05m 3.05m (18' 4 x 10' 10 ))
Square opening through to:
Dining Room (5.87m x 2.72m (19'3 x 8'11))
With patio doors to garden.
Kitchen (3.71m x 2.46m (12'2 x 8'1))
Completely refurbished with new white units, oven and hob.
Utility Room (2.82m x 2.31m (9'3 x 7'7))
With door to the garage.
Bedroom One (4.55m x 2.77m (14'11 x 9'1))
With fitted wardrobes.
En-Suite Shower Room
New Three piece white suite.
Bedroom Two (3.45m x 3.25m (11'4 x 10'8))
Bedroom Three (4.04m x 2.29m (13'3 x 7'6))
With fitted wardrobes.
Bathroom
With matching white suite and separate shower taps over bath, fully tiled.
Rear Garden (7.62m in length (25' in length ))
Garden with timber framed shed and patio.
Integral Single Garage
With power and light connected.Plans passed for conversion to a ground floor bedroom with en suite.
Front Garden
Laid to crazy paving and parking for two vehicles.
Property Location
Marketed by Keith Ashton
Disclaimer Property descriptions and related information displayed on this page are marketing materials provided by Keith Ashton. estateagents365.uk does not warrant or accept any responsibility for the accuracy or completeness of the property descriptions or related information provided here and they do not constitute property particulars. Please contact Keith Ashton for full details and further information.



