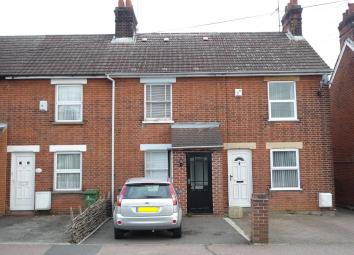Terraced house for sale in Braintree CM7, 3 Bedroom
Quick Summary
- Property Type:
- Terraced house
- Status:
- For sale
- Price
- £ 0
- Beds:
- 3
- Baths:
- 2
- Recepts:
- 2
- County
- Essex
- Town
- Braintree
- Outcode
- CM7
- Location
- Skitts Hill, Braintree CM7
- Marketed By:
- Owen Lyons CM3
- Posted
- 2024-04-01
- CM7 Rating:
- More Info?
- Please contact Owen Lyons CM3 on 01245 845712 or Request Details
Property Description
***open house event - Sat 27th April 11am-1pm***
Call to register your interest on this three bedroom cottage spread on three floors with large lounge/dining room, kitchen with appliances, three good sized bedrooms, white suite bathroom and en-suite shower room to bedroom two on the third floor. Externally there is a large rear garden measuring approx 100ft in depth and parking to the front of the property on the drive. The property is located within half mile walk to either Freeport or Braintree station with easy access to the A120 or A131 while being well positioned for Freeport shopping and amenities or Braintree town centre.
Ground floor
Porch
4' 10" x 3' 4" (1.47m x 1.02m)
Private front door into porch, window to side, laminate flooring, door to
Lounge/Dining Room
20' 5" x 12' 7" (6.22m x 3.84m)
Laminate flooring, TV point, telephone point, feature gas bottle fire, window to front and window to rear, both with Venetian blinds.
Kitchen/Utility Area
15' x 6' 5" (4.57m x 1.96m) maximum narrowing to x 4' ( x 1.22m)
Laminate flooring, stainless steel sink & drainer, fridge freezer, microwave, washing machine, dishwasher, built under electric oven & hob with integrated extractor above, window to side with venetian blind above, storage cupboard with shelving, back door to garden.
First floor
Landing
Carpeted, storage cupboard, stairs to 2nd floor bedroom
Bedroom One
11' 4" x 10' (3.45m x 3.05m)
Carpeted, Two double built in wardrobes, window to front with Venetian blind.
Bedroom Three
10' 1" x 6' 4" (3.07m x 1.93m)
Laminate flooring, window to rear with Venetian blind above
Bathroom
8' 5" x 6' 5" (2.57m x 1.96m)
Tiled flooring, white suite comprising sink, WC, bath, electric shower above, glass shower screen, mirror, chrome heated towel rail, boiler cupboard, obscured window to rear
Second floor
Landing
Carpeted, over head storage cupboard, door to
Bedroom Two
15' 1" x 8' 2" (4.60m x 2.49m) maximum irregular shape with limited head room.
Laminate flooring, TV socket, telephone point, window to rear (double glazed), storage cupboards in the eaves, open archway through to
En-Suite
Laminate flooring, white suite comprising luxury sink, WC, shower cubicle, extractor fan, shaving light & socket, chrome heated towel rail
External
Garden
Approx 100ft in length mainly laid to lawn with some various shrubs and trees
Front garden
Laid with paving for upto two vehicles leading to entrance porch
Parking
Off street parking
Property Location
Marketed by Owen Lyons CM3
Disclaimer Property descriptions and related information displayed on this page are marketing materials provided by Owen Lyons CM3. estateagents365.uk does not warrant or accept any responsibility for the accuracy or completeness of the property descriptions or related information provided here and they do not constitute property particulars. Please contact Owen Lyons CM3 for full details and further information.

