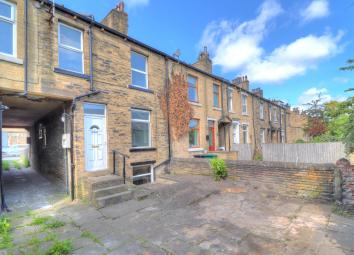Terraced house for sale in Bradford BD9, 2 Bedroom
Quick Summary
- Property Type:
- Terraced house
- Status:
- For sale
- Price
- £ 70,000
- Beds:
- 2
- Baths:
- 1
- Recepts:
- 1
- County
- West Yorkshire
- Town
- Bradford
- Outcode
- BD9
- Location
- Heaton Road, Manningham, Bradford BD9
- Marketed By:
- YOPA
- Posted
- 2024-03-03
- BD9 Rating:
- More Info?
- Please contact YOPA on 01322 584475 or Request Details
Property Description
Heaton road, bradford, BD9 4RYOffered for sale this spacious two bedroom rear terraced property set over four floors. Recent renovations carried out throughout and of particular interest to first time buyers and btl investors. Also benefiting from double glazing, gas central heating and private garden space to the rear.
Located in a convenient location in close proximity to local schools, parks, shopping facilities and Bradford School Of Management which hosts a number of overseas post graduate students.
Offered with no chain.
Specification:
Living Room/Kitchen: 14'10 x 13'11 Carpeted flooring with fitted floor and wall units. Gas cooker point, plumbed for washer and window and door to the front elevation. Access to the storage cellar an staircase to the first floor.
First floor landing: Carpeted flooring with gas central heating radiator and doors to the bathroom, bedroom and storage space with stairs to the second floor attic bedroom.
Bedroom One: 14'9 x 11'3 Carpeted flooring with gas central heating radiator and window to the front elevation.
Bathroom: 11'9 x 5'10 UPVC clad walls and vinyl flooring with three piece white bathroom suite, gas central heating radiator and window to the front elevation.
Bedroom Two: 13'1 x 15'11 Carpeted flooring with gas central heating radiator and velux roof window.
Cellar Storage Space: 14' x 14'11 Window to the front elevation.
External:
Front: Pathway leading to the rear garden space and front door.
Rear: Secure low maintenance rear garden space with stone wall boundaries.
Other
EPC band: Tbc
Water Meter: No
Council Tax Band: A
Tenure: Freehold
Property Location
Marketed by YOPA
Disclaimer Property descriptions and related information displayed on this page are marketing materials provided by YOPA. estateagents365.uk does not warrant or accept any responsibility for the accuracy or completeness of the property descriptions or related information provided here and they do not constitute property particulars. Please contact YOPA for full details and further information.


