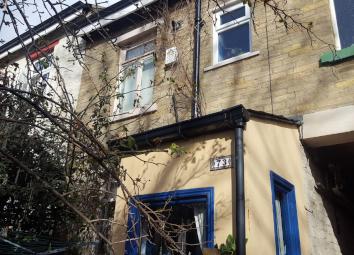Terraced house for sale in Bradford BD8, 3 Bedroom
Quick Summary
- Property Type:
- Terraced house
- Status:
- For sale
- Price
- £ 59,995
- Beds:
- 3
- Baths:
- 1
- Recepts:
- 1
- County
- West Yorkshire
- Town
- Bradford
- Outcode
- BD8
- Location
- Naples Street, Bradford BD8
- Marketed By:
- Your Choice Estate Agents
- Posted
- 2019-04-30
- BD8 Rating:
- More Info?
- Please contact Your Choice Estate Agents on 01274 506766 or Request Details
Property Description
Description
Your Choice Estate Agents are pleased to offer this Two/three bedroom rear terrace property for Sale, situated off Whetley lane in Manningham Bradford BD8, this property is within reach of local amenities, transport links and schools. Comprising of, A entrance porch, Lounge with open plan kitchen, Storage cellar. To the first floor, A bathroom, bedroom and occasional bedroom. To the second floor, A large bedroom with dormer to the rear facing. To the outside there enclosed garden area with tree's and shrubs along with pots of plants offering a real freshness.
Property is partly double glazed and gas central heating where specified.
Entrance porch offering access to the lounge.
Lounge
13' 11" x 13' 7"
gas central heating radiator, a real feature gas fireplace and single glazed windows
Kitchen
10' 8" x 5' 5"
Open plan with base and wall units and breakfast bar. Incorporating sink and drainer with work surfaces. Built in gas hob with electric oven and UPVC double glazed window over looking to the side elevation the property.
Storage Cellar
Access to the storage cellar is via the kitchen.
Plumbing for washing machine and normal meters and power points.
Bedroom One
9' 2" x 7' 7"
With UPVC double glazed window, A newly fitted gas central heating boiler all covered in cupboard and gas central heating radiator.
Occasional Bedroom Three
8' 10" x 6' 8" ( 2.69m x 2.03m )
With gas central heating radiator and storage closet. Please note this room has no natural light via norma window and just have internal partition glass window bringing some light via bed one.
Bathroom
Three piece suite comprises of panel bath with shower curtail rail, wash hand basin, and low level WC. Part tiled walls, gas central heating radiator and UPVC double glazed window.
Bedroom two (Master)
14' 7" x 12' 5" max ( 4.45m x 3.78m max )
With UPVC double glazed dormer window with lovely beem across the ceiling offering a real feature, gas central heating radiator and storage closet.
Garden
Outbuilding and stone patio with raised beds well stocked with mature plants and shrubs offering a true freshness of natural greenery.
Property Location
Marketed by Your Choice Estate Agents
Disclaimer Property descriptions and related information displayed on this page are marketing materials provided by Your Choice Estate Agents. estateagents365.uk does not warrant or accept any responsibility for the accuracy or completeness of the property descriptions or related information provided here and they do not constitute property particulars. Please contact Your Choice Estate Agents for full details and further information.

