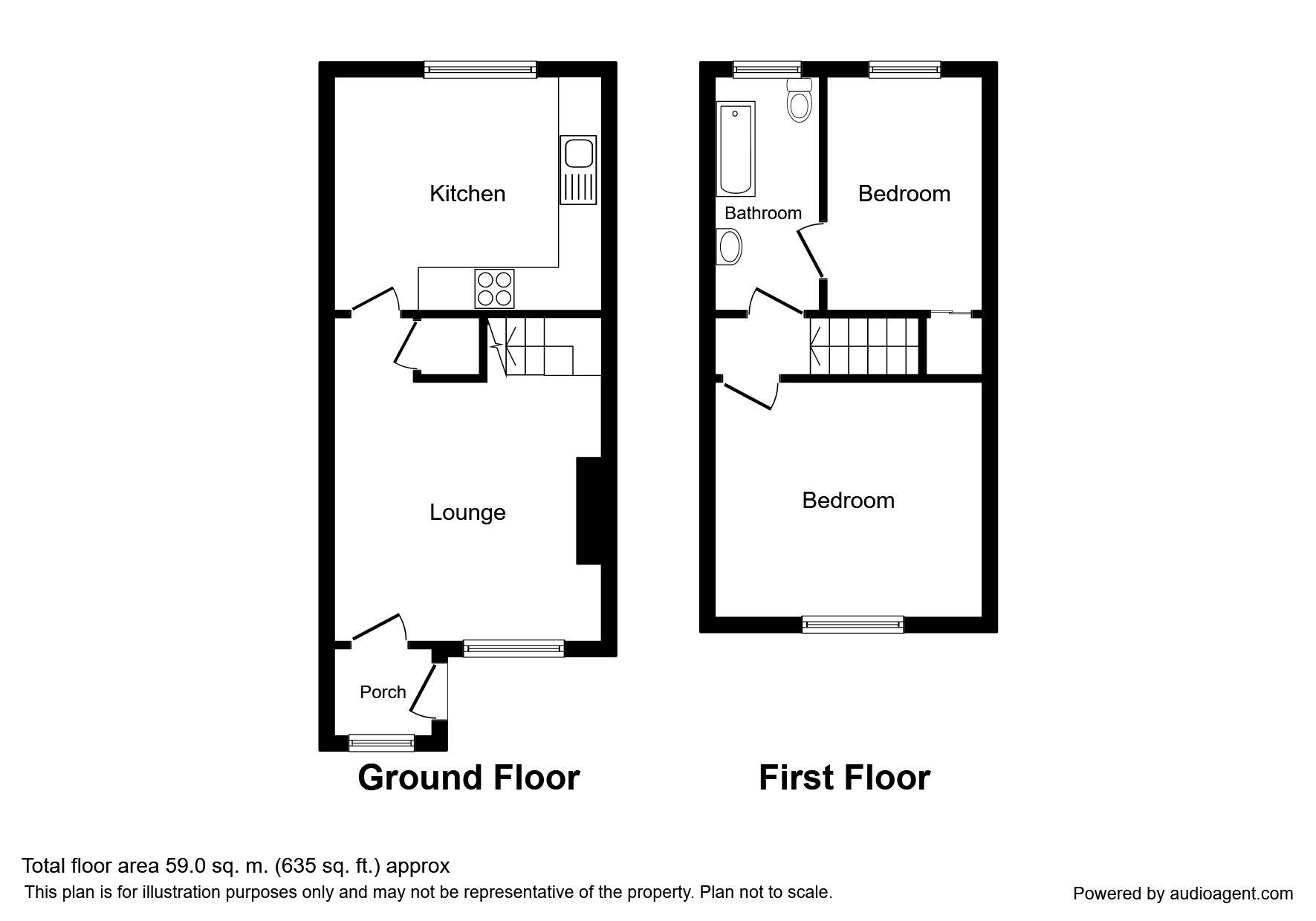Terraced house for sale in Bradford BD6, 2 Bedroom
Quick Summary
- Property Type:
- Terraced house
- Status:
- For sale
- Price
- £ 90,000
- Beds:
- 2
- Baths:
- 1
- Recepts:
- 1
- County
- West Yorkshire
- Town
- Bradford
- Outcode
- BD6
- Location
- Astral View, Bradford BD6
- Marketed By:
- Your Move
- Posted
- 2018-11-14
- BD6 Rating:
- More Info?
- Please contact Your Move on 01274 649117 or Request Details
Property Description
***A Two Bedroom Inner Town House with a good sized garden to the rear, located within a cul-de-sac position. Would suit a small family, first time buyers or investors*** Briefly comprises of a Front Entrance porch leading into the Living Room with open plan staircase, Gas fire with surround and heath, central heating radiator and window to the front elevation. A small inner hall provides access to the basement. The Dining Kitchen offers a range of wall and base units with contrasting work surfaces incorporating a sink and drainer, integrated oven and gas hob also an integrated dishwasher. Plumbing for automatic washing machine and space for fridge freezer. Also a wall unit houses the boiler. To the First Floor has the Master Bedroom with window to the front elevation and central heating radiator. Bedroom Two has a window to the rear elevation and central heating radiator. Door leads to useful storage cupboards. The Bathroom has a three piece suite with bath and shower over, WC and wash hand basin. Central heating radiator and window to the rear elevation. Externally to the front is a garden and steps leading to the front entrance porch and to the rear has a good sized tiered, well maintained garden with steps leading down to the flagged areas and at the bottom has a lawn and a pond with flowers and shrubs borders. Awaiting EPC.
Location
Wibsey is a popular residential location approximately 3 miles south of Bradford. The area is popular with commuters as it has good access to the M62 and M606 motorway network.
Our View
If you are looking for a Two Bedroom Townhouse look no further, Ideally situated in a cul-de-sac position with gardens to front and rear, call the office to arrange a viewing.
Front Entrance Porch
Living Room (4.41m x 3.74m)
Inner Hall
Dining Kitchen (3.26m x 3.74m)
First Floor Landing
Bedroom 1 (3.26m x 3.74m)
Bedroom 2 (3.29m x 2.11m)
Bathroom (2.37m x 1.53m)
Exterior
Important note to purchasers:
We endeavour to make our sales particulars accurate and reliable, however, they do not constitute or form part of an offer or any contract and none is to be relied upon as statements of representation or fact. Any services, systems and appliances listed in this specification have not been tested by us and no guarantee as to their operating ability or efficiency is given. All measurements have been taken as a guide to prospective buyers only, and are not precise. Please be advised that some of the particulars may be awaiting vendor approval. If you require clarification or further information on any points, please contact us, especially if you are traveling some distance to view. Fixtures and fittings other than those mentioned are to be agreed with the seller.
/3
Property Location
Marketed by Your Move
Disclaimer Property descriptions and related information displayed on this page are marketing materials provided by Your Move. estateagents365.uk does not warrant or accept any responsibility for the accuracy or completeness of the property descriptions or related information provided here and they do not constitute property particulars. Please contact Your Move for full details and further information.


