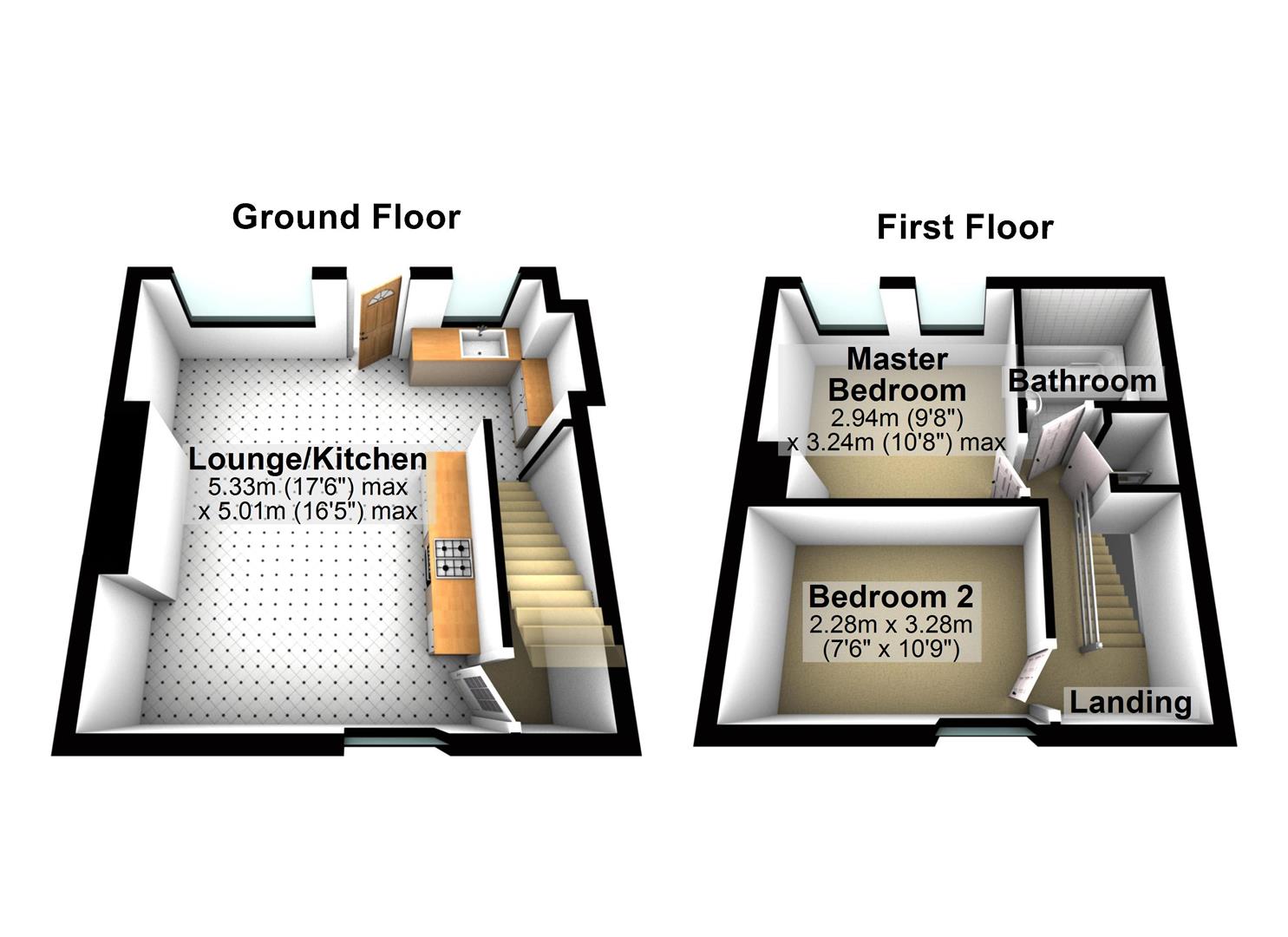Terraced house for sale in Bradford BD13, 2 Bedroom
Quick Summary
- Property Type:
- Terraced house
- Status:
- For sale
- Price
- £ 79,950
- Beds:
- 2
- Baths:
- 1
- Recepts:
- 1
- County
- West Yorkshire
- Town
- Bradford
- Outcode
- BD13
- Location
- High Croft, Queensbury, Bradford BD13
- Marketed By:
- Walker Singleton (Residential) Ltd
- Posted
- 2024-04-29
- BD13 Rating:
- More Info?
- Please contact Walker Singleton (Residential) Ltd on 01274 506811 or Request Details
Property Description
Occupying a quaint courtyard position in the popular area of Queensbury village, this charming through by light two bedroom cottage forms an excellent proposal for the first time buyer or buy to let investor. Boasting a single garage with an up and over door, this property enjoys a open plan living and kitchen area which promotes modern living with an authentic twist. Being ideally positioned for a wide range of local amenities and providing access to Bradford and Halifax centres, this property deserves an early internal inspection to be truly appreciated.
The property briefly comprises of an lounge/kitchen, two bedrooms and house bathroom.
Lounge/Kitchen (5.03m (max) x 5.33m (max) (16'6" (max) x 17'5" (ma)
A open plan lounge/kitchen area. With two uPVC double glazed windows to the front elevation and double glazed door, laminate wood effect flooring, central heating radiator and a feature fireplace with an exposed brick back and stone hearth. The kitchen enjoys a range of wood effect wall, drawer and base units with granite effect roll top work surfaces, black and white tiled splash backs and a circular stainless steel sink. Integral appliances include an electric oven, four ring electric hob, overlying extractor hood and plumbing for an automated washing machine.
Landing
Having a useful over stairs storage cupboard with sliding doors.
Master Bedroom (3.24m (max) x 2.94m (10'7" (max) x 9'7"))
A good sized room with a uPVC double glazed window to the front elevation, central heating radiator and beige carpeted floor coverings.
Bedroom Two (2.28m x 3.28m (7'5" x 10'9"))
Having a uPVC double glazed window to the rear elevation, central heating radiator and beige carpeted floor coverings.
Bathroom
A three piece suite comprising of a low flush WC, pedestal wash hand basin and panelled bath with overlying shower attachment. With white tiled splash backs incorporating a decorative tiled stripe, tile effect vinyl flooring, a uPVC double glazed window to the front elevation and a chrome heated towel rail.
Garage
With up and over door.
Garden
To the front the property enjoys a strip of garden which is suitable for bedding plants.
Disclaimer
Please Note: None of the services or fittings and equipment has been tested and no warranties of any kind can be given; accordingly, prospective purchasers should bear this in mind when formulating their offers. The Seller does not include in the sale any carpets, light fittings, floor covering, curtains, blinds furnishings, electrical/gas appliances (whether connected or not) unless expressly mentioned in these particulars as forming part of the sale.
Property Location
Marketed by Walker Singleton (Residential) Ltd
Disclaimer Property descriptions and related information displayed on this page are marketing materials provided by Walker Singleton (Residential) Ltd. estateagents365.uk does not warrant or accept any responsibility for the accuracy or completeness of the property descriptions or related information provided here and they do not constitute property particulars. Please contact Walker Singleton (Residential) Ltd for full details and further information.


