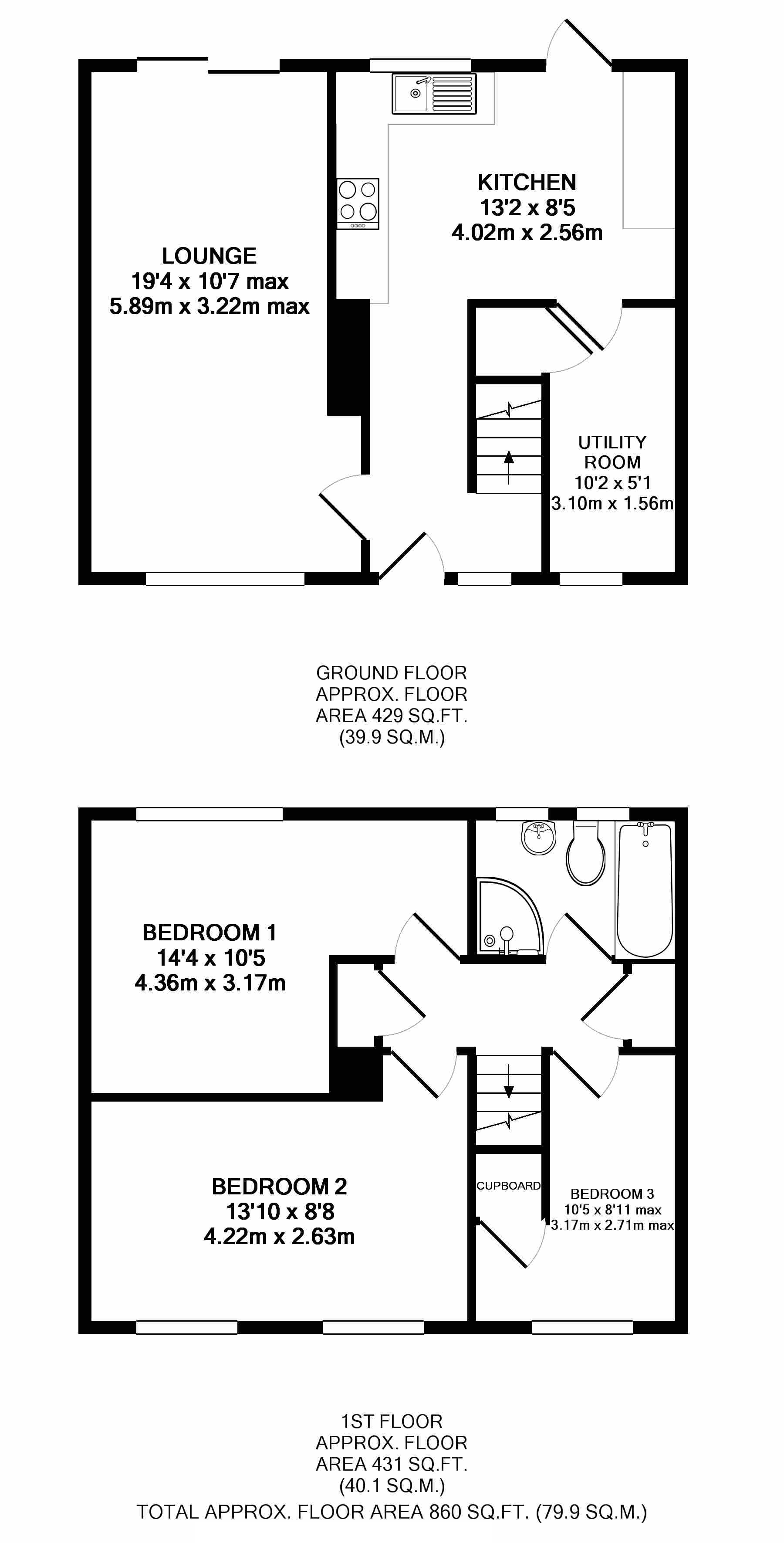Terraced house for sale in Bracknell RG12, 3 Bedroom
Quick Summary
- Property Type:
- Terraced house
- Status:
- For sale
- Price
- £ 325,000
- Beds:
- 3
- Baths:
- 1
- Recepts:
- 2
- County
- Berkshire
- Town
- Bracknell
- Outcode
- RG12
- Location
- Littledale Close, Bracknell RG12
- Marketed By:
- Housesimple
- Posted
- 2024-04-29
- RG12 Rating:
- More Info?
- Please contact Housesimple on 0113 482 9379 or Request Details
Property Description
HouseSimple is pleased to present this 3 bed terraced house in Bracknell.
This is a 3 bedroom home within walking distance to the train station and the new Lexicon Town Centre. Located in a small cul-de-sac with driveway parking for 3 cars.
The property is well maintained, has been modernised and is situated in a small cul-de-sac in Harmans Water.
Entrance Hall:
Accessed via double glazed composite front door with adjacent double glazed window, radiator, through to living room.
Living/Dining Room: 19'3 x 10'6 > 9'3
(5.87m x 3.20m) A double aspect room, double glazed sliding patio door to garden, laminate floor, radiator, TV lead, double glazed front aspect window.
Kitchen/Breakfast Room: 13'2 x 8'4 (4.01m
(4.01m x 2.54m) Comprehensively fitted with a range of soft close units, work surfaces, fridge/freezer space, dishwasher/washing machine space, cupboards and drawers below and above, work surface lighting, halogen ceiling lighting, pull out units, single drainer stainless steel sink unit, breakfast bar, wall mounted boiler, door to the garden, double glazed window, radiator and door to utility room.
Utility Room: 8'5 x 5'6 (2.57m x 1.68m)
Double glazed window to front, understairs storage cupboard, plumbing for washing machine. Cupboard with electric and gas metre.
Landing:
Two storage cupboards, hatch to loft with ladder.
Bedroom One: 13'10 x 8'8 (4.22m x 2.64m)
Double glazed front aspect windows, radiator.
Bedroom Two: 14'3 x 10'5 > 8'9 (4.34m x 3.18m)
Rear aspect room with radiator, double glazed window.
Bedroom Three: 10'5 X 5'2 < 8'3
(3.18m x 1.57m) Front aspect room with radiator, double glazed window, laminate floor, storage cupboard.
Luxury Bathroom:
Luxury suite, enclosed bath, corner shower cubicle, vanity wash hand basin, bathroom cabinet with mirror and light, concealed cistern wc, two double glazed windows, part tiled walls, chrome heated towel rail.
Outside Front:
Brickwork laid to front of house.
Rear Garden:
The garden is approximately 47' deep, laid to lawn, outside tap, garden shed and fenced boundaries.
Property Location
Marketed by Housesimple
Disclaimer Property descriptions and related information displayed on this page are marketing materials provided by Housesimple. estateagents365.uk does not warrant or accept any responsibility for the accuracy or completeness of the property descriptions or related information provided here and they do not constitute property particulars. Please contact Housesimple for full details and further information.


