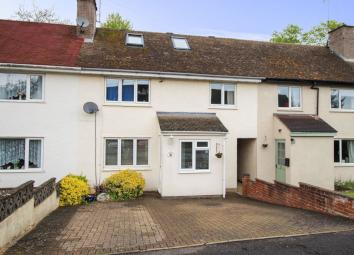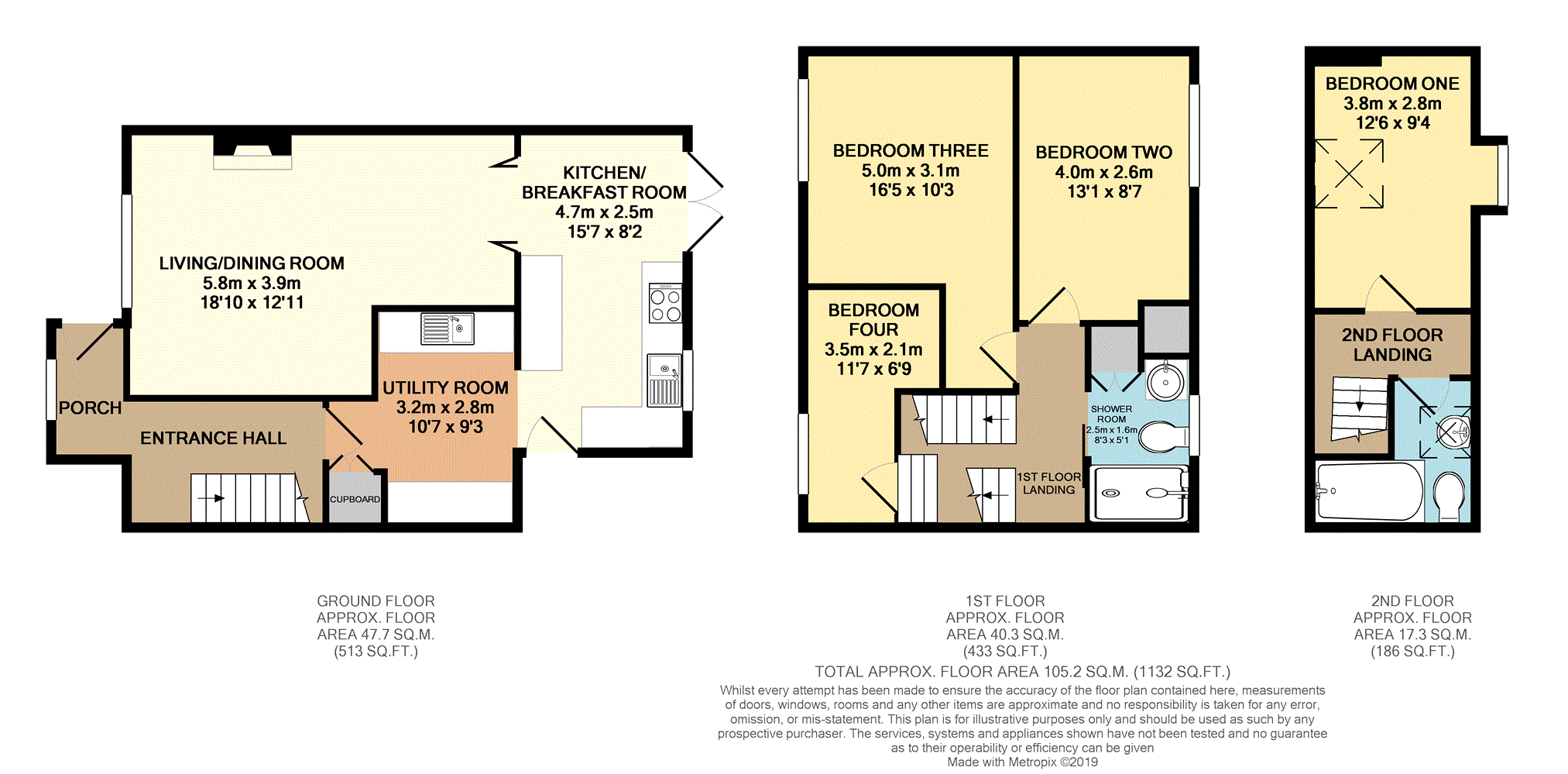Terraced house for sale in Brackley NN13, 4 Bedroom
Quick Summary
- Property Type:
- Terraced house
- Status:
- For sale
- Price
- £ 280,000
- Beds:
- 4
- Baths:
- 2
- Recepts:
- 1
- County
- Northamptonshire
- Town
- Brackley
- Outcode
- NN13
- Location
- Hintons Close, Helmdon NN13
- Marketed By:
- Purplebricks, Head Office
- Posted
- 2024-04-29
- NN13 Rating:
- More Info?
- Please contact Purplebricks, Head Office on 024 7511 8874 or Request Details
Property Description
Four genuine bedrooms, two bathrooms, private gardens, comprehensive fitted kitchen and utiity room, off-road parking for two cars and A sought after village location make this A great family home.
With a ground floor extension and loft conversion, further benefits include wood effect tiled flooring throughout the ground floor, contemporary re-fitted first floor shower room, oil fired radiator heating and UPVC double glazing.
Ground Floor
Entered via an entrance porch and into a welcoming entrance hall with wood effect tiled flooring, stairs to the first floor and opening into the utility room, which is comprehensively fitted, houses the oil fired boiler, also boasts wood effect tiled flooring and opens into the kitchen/breakfast room. With breakfast bar, integrated split level cooker, seating area the kitchen/breakfast room has double doors to the rear garden and a door to the side. Bi-fold doors open into a cosy 'L' shaped living /dining room with ornamental fireplace and wood effect tiled flooring.
First Floor
A central landing has stairs to the second floor and doors to three bedrooms and the contemporary re-fitted shower room with circular bowl sink unit, double shower cubicle with drench mains fed shower and large airing cupboard. The two larger bedrooms are both doubles and have wood flooring. The fourth bedroom is a usable single and also has wood flooring.
Second Floor
There is a landing area with storage space and doors to the master bedroom and bathroom. The main bedroom has two velux windows and access to eaves storage space. The bathroom is fitted with a white suite and has a velux window and shielded TV for those long soaks in the bath!
Outside
The front is devoted to parking with a small border and alley leading through to the rear. The rear garden has a large adjacent paved patio which is enclosed by picket fencing and a ramp down to an enclosed and lawned area with shed and summerhouse, the latter with power connected. There is a gate too the rear with pedestrian access to the front to enable removal of garden waste and the garden backs onto the primary school playing field with trees in between.
Parking
There is a block paved driveway to the front of the property with off-road parking for two cars.
Location
The village of Helmdon sits in rolling south-west Northamptonshire countryside and offers a local primary school of excellent repute, ranking in the top 10 primary schools in the country in 2018. There is also an outstanding purpose built pre-school, church, playground, sports field, public house and many local clubs and sporting organisations for young and old. The village has won 'Northamptonshire Best Village' on several occasions, most recently in 2016. More comprehensive facilities can be found in nearby Brackley and Banbury, where there is the Castle Quay shopping precinct. The A43 dual carriageway gives access to the M40 and M1 motorways. Travel by rail is from Banbury or Bicester stations (London Marylebone).
General Information
Arrange to view 24/7 via or via our Central Property Experts on .
EPC Band E.
Council Tax Band C.
Property Location
Marketed by Purplebricks, Head Office
Disclaimer Property descriptions and related information displayed on this page are marketing materials provided by Purplebricks, Head Office. estateagents365.uk does not warrant or accept any responsibility for the accuracy or completeness of the property descriptions or related information provided here and they do not constitute property particulars. Please contact Purplebricks, Head Office for full details and further information.


