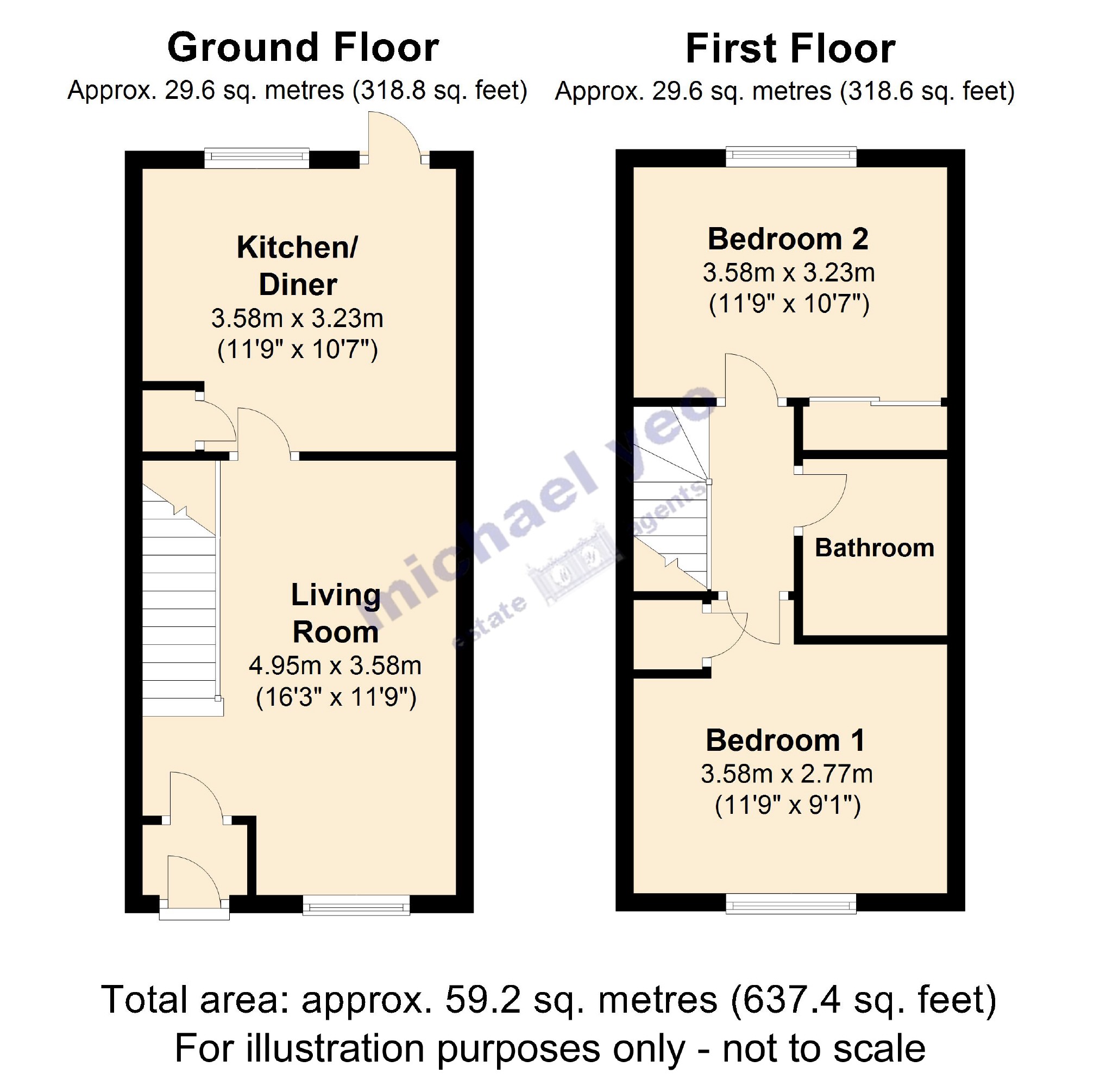Terraced house for sale in Borehamwood WD6, 2 Bedroom
Quick Summary
- Property Type:
- Terraced house
- Status:
- For sale
- Price
- £ 375,000
- Beds:
- 2
- Baths:
- 1
- Recepts:
- 1
- County
- Hertfordshire
- Town
- Borehamwood
- Outcode
- WD6
- Location
- Milland Court, Borehamwood, Herts WD6
- Marketed By:
- Michael Yeo
- Posted
- 2018-11-09
- WD6 Rating:
- More Info?
- Please contact Michael Yeo on 020 3641 4189 or Request Details
Property Description
An opportunity to acquire one of these popular terraced homes, situated in a sought after cul-de-sac within the popular Studio Way development. This spacious property comprises two double bedrooms, living room, fitted kitchen and bathroom, complemented by gas central heating and double glazing throughout. With the added benefits of a landscaped rear garden, off street parking and offered with no upper chain, we strongly recommend an early viewing to secure.
Storm porch with outside storage cupboard. Part glazed hardwood entrance door to:
Entrance Lobby
Wood flooring, radiator and door to living room.
Living Room (16'3 x 11'9 (4.95m x 3.58m))
Stairs rising to 1st floor, wood flooring, two radiators, TV aerial point and window to front aspect. Door to:
Kitchen/Diner (11'9 x 10'7 (3.58m x 3.23m))
Fitted in a matching range of wall and base units with worksurfaces. Inset acrylic sink and drainer unit with mixer tap, built in single oven, integrated gas hob and extractor above, integrated fridge/freezer and space/plumbing for washing machine and dishwasher. Built in storage cupboard, concealed gas boiler, wood flooring, radiator, space for table and chairs, window to rear aspect and glazed door out to garden.
Landing
Access to loft space and doors to bedrooms and bathroom.
Bedroom One (12'8 x 11'9 max (3.86m x 3.58m max))
Built in storage cupboard, radiator and window to front aspect.
Bedroom Two (11'9 x 10'7 (3.58m x 3.23m))
Fitted wardrobe with mirrored sliding doors, radiator and window to rear aspect.
Bathroom (6'7 x 5'5 (2.01m x 1.65m))
Fully tiled with a white suite comprising a panelled bath with mixer taps including shower attachment, pedestal wash hand basin and low level WC. Ceiling downlighters, extractor and radiator.
Rear Garden
Approximately 60' in depth. Paved patio area with steps leading to remainder mainly laid to lawn with additional patio area and timber shed to rear. Al, enclosed by timber panel fencing.
Parking
Allocated parking for two cars at front of property.
Michael Yeo Estate Agents have prepared these details based on our own inspection of the property and on information supplied by the vendor/landlord and therefore none of the statements contained in these particulars are to be relied upon as statements or representations of fact. Any reference to structure, services, appliances, facilities, boundaries, planning permission or potential use or uses is also based on information received and purchasers must satisfy themselves by inspection, enquiry or independent advice as to the correctness of them. No person in the employment of Michael Yeo Estate Agents has any authority to make or give any representations or warranty whatsoever in relation to this property.
Property Location
Marketed by Michael Yeo
Disclaimer Property descriptions and related information displayed on this page are marketing materials provided by Michael Yeo. estateagents365.uk does not warrant or accept any responsibility for the accuracy or completeness of the property descriptions or related information provided here and they do not constitute property particulars. Please contact Michael Yeo for full details and further information.


