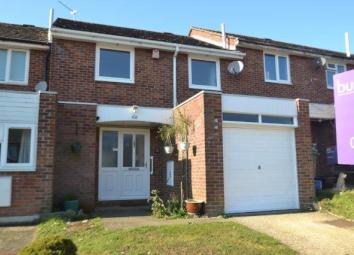Terraced house for sale in Bordon GU35, 3 Bedroom
Quick Summary
- Property Type:
- Terraced house
- Status:
- For sale
- Price
- £ 260,000
- Beds:
- 3
- Baths:
- 1
- Recepts:
- 1
- County
- Hampshire
- Town
- Bordon
- Outcode
- GU35
- Location
- Woodside Park, Bordon GU35
- Marketed By:
- Bushnell Porter Limited
- Posted
- 2024-04-24
- GU35 Rating:
- More Info?
- Please contact Bushnell Porter Limited on 01420 481201 or Request Details
Property Description
Accommodation (sizes are approximate and for guidance only)
recessed entrance porch outside store, outside electric meter, uPVC double glazed entrance door and side panel to
entrance hall built-in cloaks storage cupboard, personal door to garage, telephone point, glazed door to
living room 20’ x 10’6, two warm air vents, turning stairs to landing, tv point, opening to kitchen, double glazed sliding patio doors to
UPVC double glazed conservatory 9’1 x 7’7, fitted blinds, uPVC double glazed door to rear garden, wall light point
kitchen 9’7 x 7’10, one and a half bowl sink unit with cupboard below, range of wall, base and drawer units incorporating one base and one eye-level corner shelf unit, fitted laminated work surfaces over, built-in four-ring gas hob with fitted electric oven below, understairs storage cupboard, part-tiled walls, uPVC double glazed window, gas-fired boiler for domestic hot water and central heating, 24-hour timing controls, warm air vent, concealed lighting
turning stairs to landing access to loft space, airing cupboard housing foam-dipped tank with fitted shelving
bedroom 1 12’10 x 8’9 plus recess, uPVC double glazed window, warm air vent
bedroom 2 10’ x 8’9, uPVC double glazed window
bedroom 3 9’9 x 8’ plus door recess, uPVC double glazed window, warm air vent
bathroom panel bath, wall-mounted electric shower unit and shower attachment, shower curtain, pedestal wash hand basin, low-level wc, part-tiled walls, uPVC double glazed window, heated towel rail
rear garden stepped access to area laid to lawn, flower and shrub borders with variegated plants and shrubs, Lilac tree, Bamboo and conifer, outside tap, panel fencing, rear pedestrian access
front garden open plan, laid to lawn, concrete driveway with parking leading to
integral single garage 19’8 shortening to 16’4 x 8’, up and over door, power and light, gas meter, electric fuse box, personal door to hallway
agents note As this property was vacant when we were asked to arrange the sale, we have been unable to verify certain information. In particular, none of the services or fittings and equipment has been tested and no warranties of any kind can be given. Accordingly, prospective buyers should bear this in mind when formulating their offers.
Property Location
Marketed by Bushnell Porter Limited
Disclaimer Property descriptions and related information displayed on this page are marketing materials provided by Bushnell Porter Limited. estateagents365.uk does not warrant or accept any responsibility for the accuracy or completeness of the property descriptions or related information provided here and they do not constitute property particulars. Please contact Bushnell Porter Limited for full details and further information.

