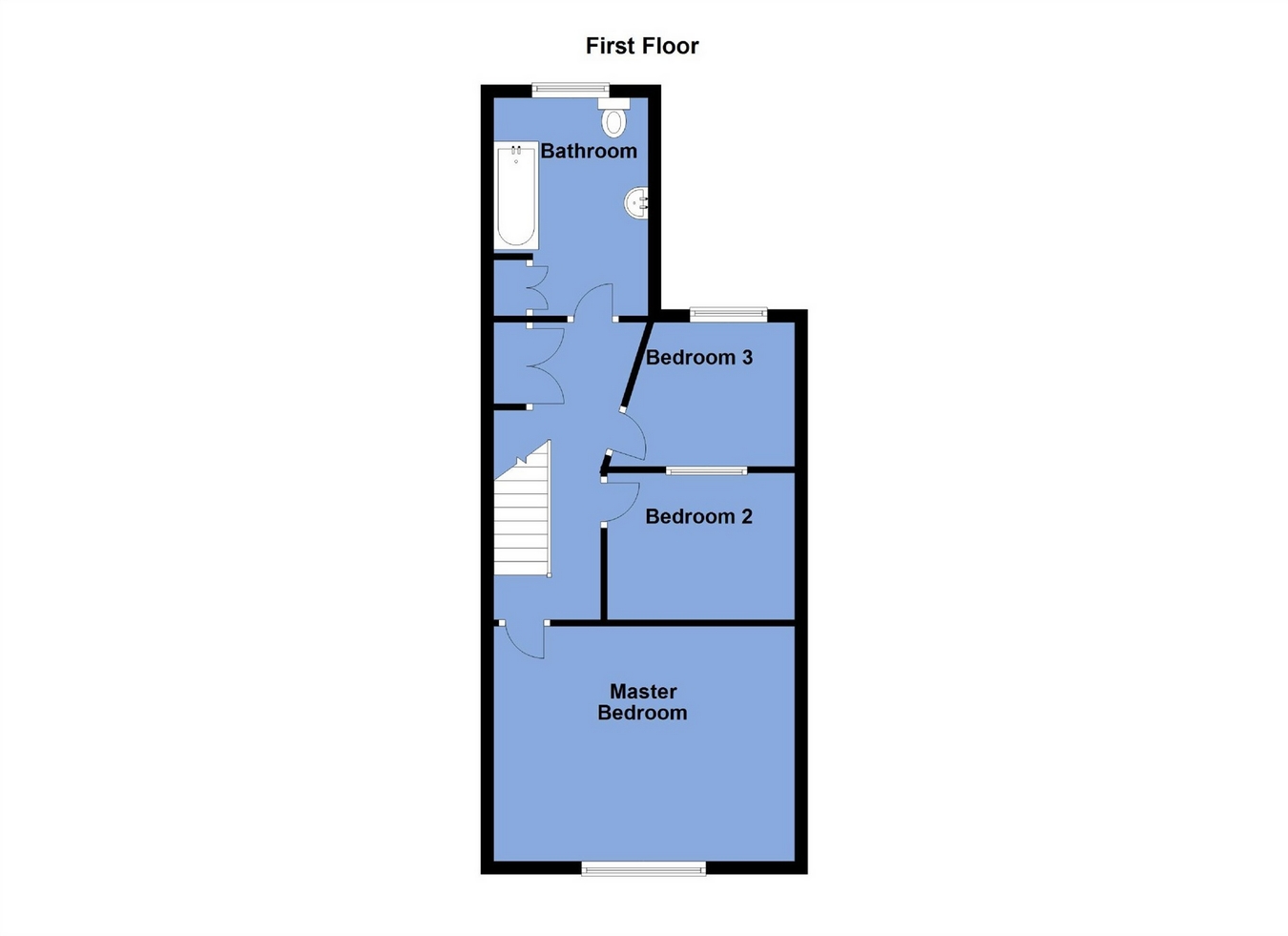Terraced house for sale in Bolton BL6, 2 Bedroom
Quick Summary
- Property Type:
- Terraced house
- Status:
- For sale
- Price
- £ 100,000
- Beds:
- 2
- County
- Greater Manchester
- Town
- Bolton
- Outcode
- BL6
- Location
- Manchester Road, Blackrod, Bolton BL6
- Marketed By:
- Lancasters Estate Agents
- Posted
- 2024-04-09
- BL6 Rating:
- More Info?
- Please contact Lancasters Estate Agents on 01204 351890 or Request Details
Property Description
Key features:
- No chain
- Requiring comprehensive refurbishment
- Possibility to create two double bedrooms
- Kitchen extension
- Rear garden area
- Great potential
- Ideal for access to Blackrod station
Main Description:
The Home:
Available to the open market for the first time in many years with the added benefit of no chain is this two bedroom and two reception room terraced cottage. Please note that the property will require comprehensive refurbishment and therefore an intending purchaser should have funds in excess of the asking price to complete the necessary modernisation. These works are likely to include re-plaster, new central heating system, rewiring, new internal joinery work, together with the obvious kitchen, bathroom, decor and floor coverings. The home would therefore suit investors or those wishing to purchase a property to finish to their own style and specification. The size of the property is a pleasant surprise in comparison to the perception from the exterior. We would certainly recommend an early viewing as homes with such potential have been rarely placed in the open market in recent times.
The Area:
Blackrod is a popular village within the BL6 postcode area and therefore benefits from brilliant access to key transport links such as Blackrod train station which is just over 0.5 miles away and Horwich Parkway which is just over 2 miles away. Junction 6 of the M61 is around 2 miles away. As a result, many locals consider Manchester and the Trafford Centre as an appropriate distance to work, shop and socialise. The Ofsted rated 'Outstanding' Blackrod Country Primary School is just a stone's throw away. We find that in addition to the transport links, a strong factor attracting people to the general area is the access to this excellent countryside. The neighbouring area of Horwich has great access to a stretch of the West Pennine Moors and Winter Hill, together with large areas owned by the Woodland Trust, whilst the village itself includes access towards Haigh and the neighbouring village of Adlington which includes a stretch of the Leeds-Liverpool canal.
In terms of commercial facilities, the village includes a handful of shops and services, together with doctors and a library, with further opportunities available within Adlington, Chorley and Horwich town centres working 'hand-in-hand' with the out of town retail development, close to the football stadium which is a distance of around 2.5 miles away.
Directions:
Directions:
From the A6 proceeding to Station Road, at the junction the subject property will be almost opposite and identified by the For Sale board.
Ground Floor
Entrance
3' 11" x 6' 6" (1.19m x 1.98m) Entrance Hallway with original coved ceiling and panelled finish. Further access into Reception Room 1.
Reception Room 1
10' 11" max to alcove x 12' not including access beyond entrance door (3.33m x 3.66m) with double glass paneled doors with side screens into Reception Room 2.
Reception Room 2
12' x 15' 1" (3.66m x 4.60m) with fitted cupboard conceals the electric meter and consumer unit. Fitted storage to one alcove. Fire place.
Under Stairs Store
Well proportioned.
Kitchen
10' 10" x 7' 10" (3.30m x 2.39m) with rear window into garden.
Utility Room
6' x 11' 4" (1.83m x 3.45m) with sliding patio doors to the garden.
First Floor
Landing
Stairs lead to well proportioned First Floor Landing with fitted storage cupboard.
Bedroom 1
15' 5" max to alcove x 11' 11" (4.70m x 3.63m) Front double with front facing window looking into Station Road; fitted wardrobes to one alcove.
Study
7' 9" x 7' 5" (2.36m x 2.26m)
Bedroom 2
8' 7" x 7' 6" (2.62m x 2.29m) To the rear.
Bathroom
10' 10" x 8' (3.30m x 2.44m) with wc, hand basin, bath, electric shower over. Fitted storage, water tank/airing cupboard. Rear and gable window.
Outside
Garden
To the rear a decking area, patio.
Property Location
Marketed by Lancasters Estate Agents
Disclaimer Property descriptions and related information displayed on this page are marketing materials provided by Lancasters Estate Agents. estateagents365.uk does not warrant or accept any responsibility for the accuracy or completeness of the property descriptions or related information provided here and they do not constitute property particulars. Please contact Lancasters Estate Agents for full details and further information.


