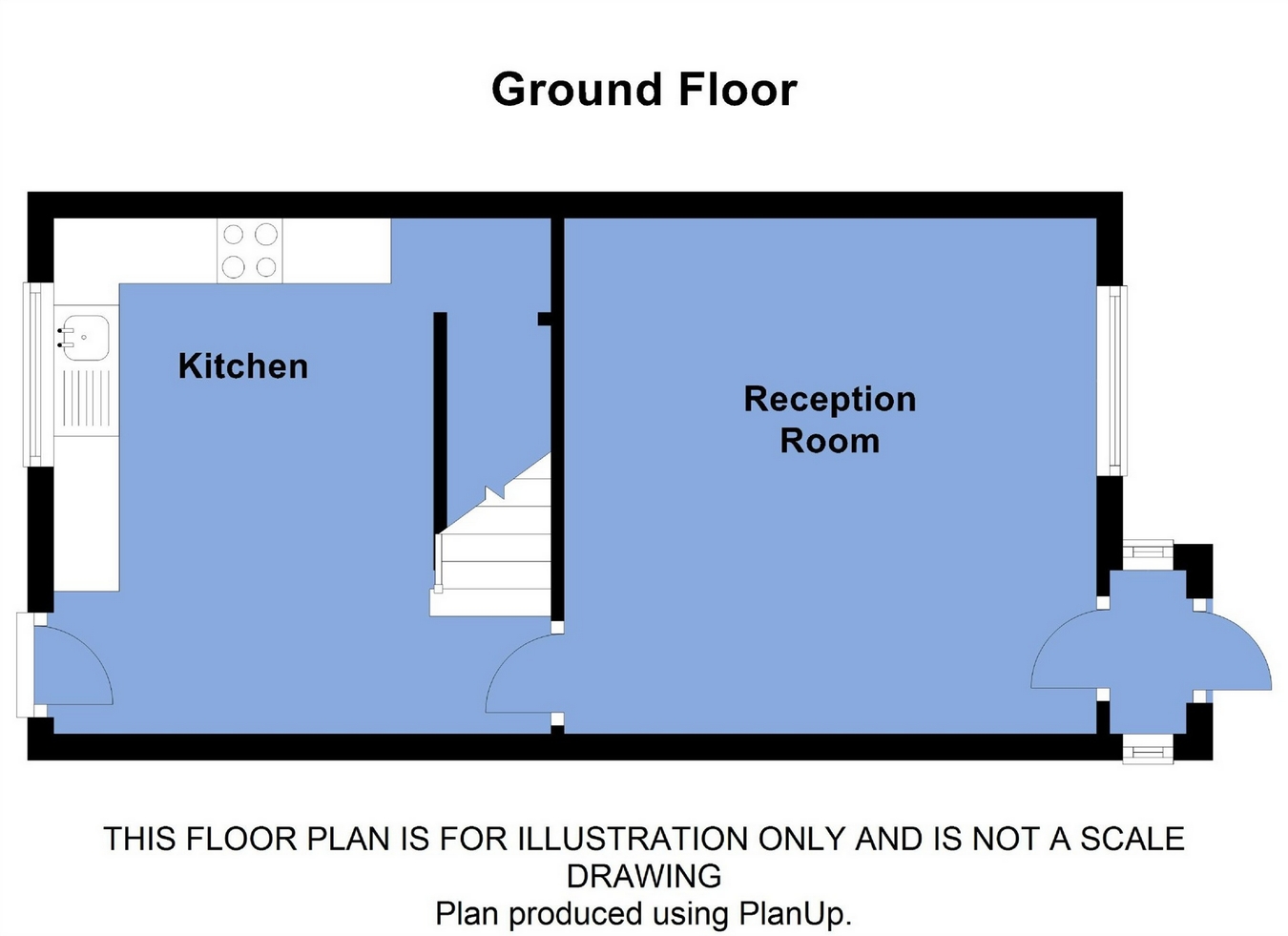Terraced house for sale in Bolton BL6, 2 Bedroom
Quick Summary
- Property Type:
- Terraced house
- Status:
- For sale
- Price
- £ 98,000
- Beds:
- 2
- County
- Greater Manchester
- Town
- Bolton
- Outcode
- BL6
- Location
- Catherine Street East, Horwich, Bolton BL6
- Marketed By:
- Lancasters Estate Agents
- Posted
- 2024-04-18
- BL6 Rating:
- More Info?
- Please contact Lancasters Estate Agents on 01204 351890 or Request Details
Property Description
Key features:
- Close to Horwich centre
- Good sized rear yard
- Entrance porch
- Modern kitchen and bathroom
- Viewing essential
- Large master bedroom
Main Description:
The House:
A well presented and modernised two bedroom terraced home with lounge and dining kitchen. These properties tend to appeal to first-time buyers and buy-to-let investors and are an ideal starter home. The kitchen and bathroom are of a modern design and the enclosed rear courtyard provides some private outside space. Homes of this size and style generally generate speedy sales and therefore an early viewing is strongly recommended.
The Area:
Catherine Street East is located between Lever Park Avenue and Green Lane with Lever Park Avenue being one of the main routes towards Rivington village and its surrounding countryside. This particular part of the town has been consistently popular and often appeals to those who enjoy spending time outdoors. The town centre itself includes a vast array of largely independently owned shops and services and there is an excellent transport infrastructure which combines mainline train stations and also access to the M61. The town also includes a large out of town leisure and commercial complex which includes larger supermarkets, cinema, restaurants, bowling alley etc.
Directions:
Directions:
Exit Horwich via Lee Lane towards the Crown roundabout, take the right-hand turn into Lord Street, the first left turn into Catherine Street East where the subject property will be on your right.
Ground Floor
Entrance Porch
with tiled finish to the floor. Glass panelled door opens into the Lounge.
Lounge
12' 10" x 13' 5" (3.91m x 4.09m) Positioned to the front with fitted meter cupboard housing gas and electric meters plus consumer unit. Modern fireplace with a limed oak style surround and gas fire. Glass panelled door leads into the Dining Kitchen.
Dining Kitchen
12' 10" x 9' 7" (3.91m x 2.92m) with rear facing window into the courtyard and rear door. Wall and base units in a light woodgrain. Gas cooker point and extractor. Under stairs opened up to create additional space. Tiled finish to the floor and space for appliances. Gas central heating combi boiler (replaced 2017). Stairs to first floor.
First Floor
Landing
with over stairs storage. Access to the loft.
Bedroom 1
10' 8" x 12' 11" (3.25m x 3.94m) Positioned to the front.
Bedroom 2
8' 5" x 9' 6" (2.57m x 2.90m) 8' 5" x 9' 6" (2.57m x 2.90m) Positioned to the rear. Nicely proportioned for this design of property.
Bathroom
with rear facing window. Tiled finish to the floor, wc, hand basin and bath with electric shower over.
Property Location
Marketed by Lancasters Estate Agents
Disclaimer Property descriptions and related information displayed on this page are marketing materials provided by Lancasters Estate Agents. estateagents365.uk does not warrant or accept any responsibility for the accuracy or completeness of the property descriptions or related information provided here and they do not constitute property particulars. Please contact Lancasters Estate Agents for full details and further information.


