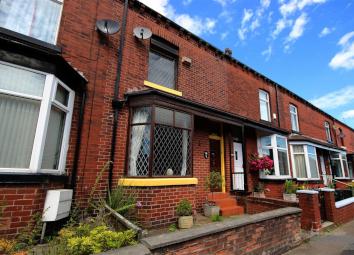Terraced house for sale in Bolton BL1, 3 Bedroom
Quick Summary
- Property Type:
- Terraced house
- Status:
- For sale
- Price
- £ 100,000
- Beds:
- 3
- Baths:
- 1
- Recepts:
- 2
- County
- Greater Manchester
- Town
- Bolton
- Outcode
- BL1
- Location
- Whittle Grove, Bolton BL1
- Marketed By:
- Movuno Limited
- Posted
- 2024-04-25
- BL1 Rating:
- More Info?
- Please contact Movuno Limited on 0161 937 6970 or Request Details
Property Description
Located just off Chorley Old Road in a popular residential location is this three bedroom mid terrace property. The spacious accommodation is spread across two floors, ideal for first time buyers, growing families or investors.
The property briefly comprises of, to the ground floor. Entrance hallway, Living room which fills the space with natural light to the front. Second reception room leading to the kitchen to the rear. To the first floor the landing leads to all three bedroom sand the bathroom.
To the rear there is a low maintenance area that is an ideal place to sit out or for pets and children. Within a few minutes walk to Chorley Old Road with its array of amenities, shops and transport links towards Bolton Town Centre and Horwich.
Offered for sale with no forward chain.
Entrance Vestibule (0.99m x 1.04m (3'3 x 3'5))
Reception Hallway (0.99m x 3.68m (3'3 x 12'1))
Entrance hallway leads to two good sized reception rooms. Light and power points.
Living Room (3.38m x 4.50m (11'1 x 14'9))
Feature fire surround with living flame gas fire. Fitted with carpet. Light and power points.
Sitting Room (3.56m x 4.17m (longest point 4.57m) (11'8 x 13'8 ()
Feature fire surround with living flame gas fire. Fitted with carpet. Light and power points. Leading into the kitchen.
Kitchen (2.24m x 3.15m (7'4 x 10'4))
Selection of wall/base units and complementary work surface, integrated single stainless steel bowl sink, part tiled walls/splash-back, space for cooker, space for fridge/freezer, plumbed for washer, boiler location, lino flooring.
Landing (4.37m x 1.35m (14'4 x 4'5))
Fitted with carpet. Light points. Leading to all three bedrooms, bathroom and WC.
Bedroom One (3.51m x 4.45m (11'6 x 14'7))
Feature fire surround with feature electric fire. Additional cupboard storage space. Fitted with carpet. Light and power points.
Bedroom Two (2.90m x 2.92m (9'6 x 9'7))
Additional storage cupboard space. Fitted with carpet. Light and power points.
Bedroom Three (2.26m x 2.31m (7'5 x 7'7))
Fitted with carpet. Light and power points. Window to the rear elevation.
Wc (0.74m x 1.40m (2'5 x 4'7))
Wc, part tiled walls, wood effect lino flooring.
Bathroom (1.32m x 1.85m (4'4 x 6'1))
Two piece suite comprising; low level bath, wall mounted electric shower, pedestal wash basin, part tiled walls.
Outside / Garden
Garden fronted, rear enclosed yard.
Property is leasehold
Council Tax Band - A (Bolton Council)
Property Location
Marketed by Movuno Limited
Disclaimer Property descriptions and related information displayed on this page are marketing materials provided by Movuno Limited. estateagents365.uk does not warrant or accept any responsibility for the accuracy or completeness of the property descriptions or related information provided here and they do not constitute property particulars. Please contact Movuno Limited for full details and further information.


