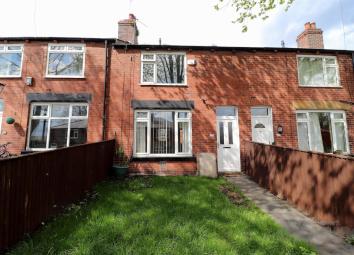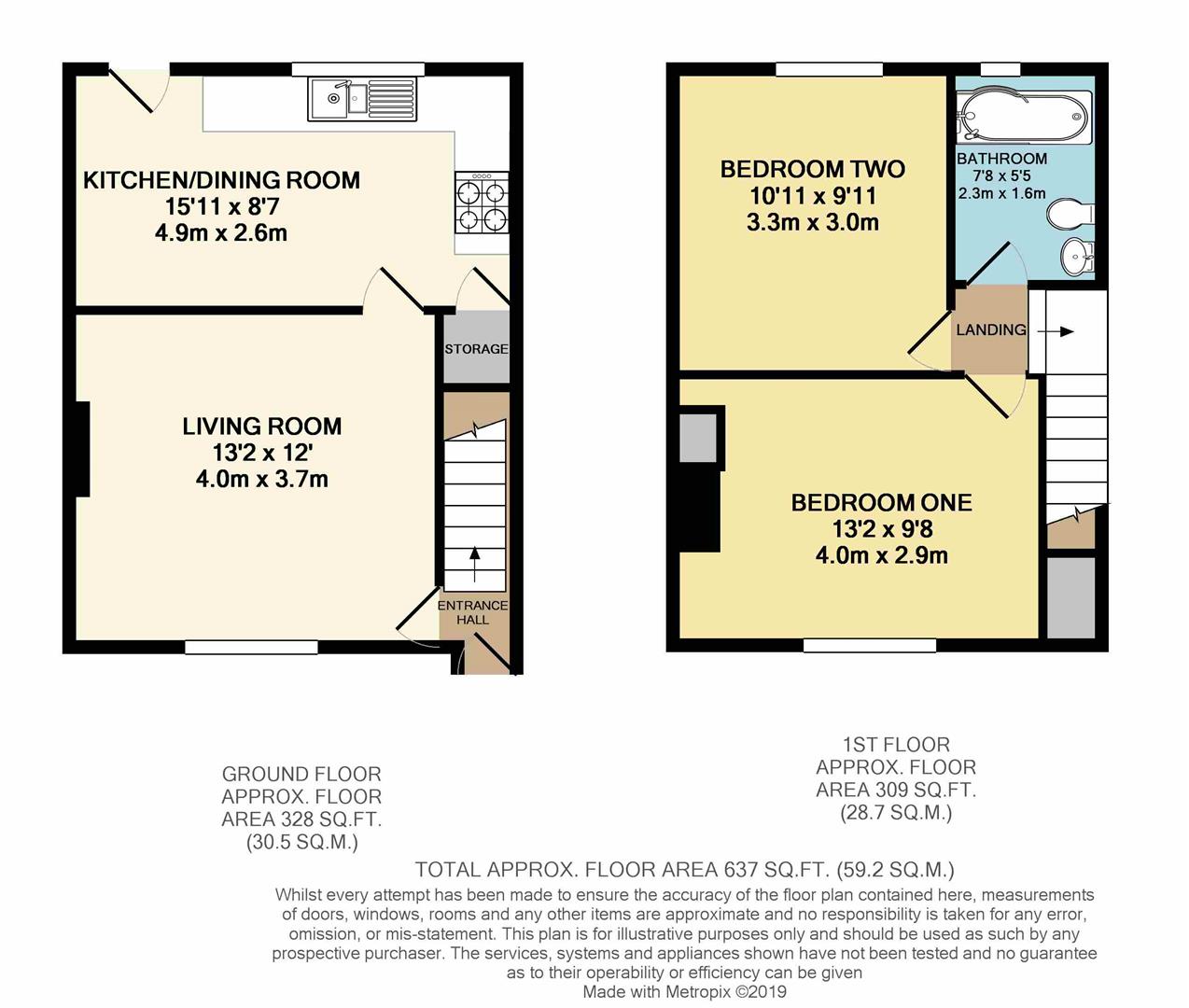Terraced house for sale in Bolton BL1, 2 Bedroom
Quick Summary
- Property Type:
- Terraced house
- Status:
- For sale
- Price
- £ 89,950
- Beds:
- 2
- Baths:
- 1
- Recepts:
- 1
- County
- Greater Manchester
- Town
- Bolton
- Outcode
- BL1
- Location
- Mellor Grove, Bolton BL1
- Marketed By:
- Movuno Limited
- Posted
- 2024-05-10
- BL1 Rating:
- More Info?
- Please contact Movuno Limited on 0161 937 6970 or Request Details
Property Description
Located just off Chorley Old Road in a popular residential location is this two bedroom terrace property. The accommodation is spread across two floors, ideal for first time buyers or investors.
The property briefly comprises of, to the ground floor. Entrance hallway, Living room leading to the kitchen. To the first floor the landing leads to the two bedrooms and the bathroom along with loft access.
To the front is a lawned garden area with paved footpath to front door. To the rear there is a low maintenance area that is an ideal place to sit out or for pets and children. Within a few minutes walk to Chorley Old Road with its array of amenities, shops and transport links towards Bolton Town Centre and Horwich.
Ground Floor
Entrance Hallway
Front door with letter box. Wood effect laminate flooring. Radiator. Light point. Inset ceiling lights. Door giving access to living room. Stairs to first floor.
Living Room (4.01m x 3.66m (13'2 x 12'0))
Double glazed window to front. Radiator. Wood effect laminate flooring. Light and power points. TV point. Inset ceiling lights. Door giving access to kitchen/dining room.
Kitchen/Dining Room (4.85m x 2.62m (15'11 x 8'7))
Good sized space, fitted with a range of wall, base and drawer units in high gloss with contrasting work surfaces housing one and a half sink in stainless steel. Splash back tiling to compliment. Tiled floor. Gas hob, integrated oven and hood. Plumbed for washing machine and dishwasher. Space for white goods. Light and power points. Radiator. Inset ceiling lights. Double glazed window overlooking rear yard. Door to storage cupboard. Door leading to rear yard.
First Floor
Landing
Fitted with carpet. Light points. Doors leading to both bedrooms and bathroom. Loft access with pull down ladders (storage to the eaves, carpeted and light).
Bedroom One (4.01m x 2.95m (13'2 x 9'8))
Fitted with carpet. Double glazed window to front. Power and lighting points. Fitted wardrobe. Storage cupboard. Radiator. Ceiling Light.
Bedroom Two (3.33m x 3.02m (10'11 x 9'11))
Fitted with carpet. Double glazed window to rear. Radiator. Light and power points. Inset ceiling lights.
Bathroom (2.34m x 1.65m (7'8 x 5'5))
Three piece bathroom suite comprising Jacuzzi bath with large overhead shower, low level WC and sink. Frosted double glazed window to rear. Heated towel rail. Tiled Floor. Tiled walls. Inset ceiling lights.
External
To the front of the property is a lawned garden area with paved footpath to front door.
To the rear is an enclosed paved yard with seating area. Back gate leading out to the rear.
Further Details
The property is freehold
Council Tax Band - A (Bolton Council)
Property Location
Marketed by Movuno Limited
Disclaimer Property descriptions and related information displayed on this page are marketing materials provided by Movuno Limited. estateagents365.uk does not warrant or accept any responsibility for the accuracy or completeness of the property descriptions or related information provided here and they do not constitute property particulars. Please contact Movuno Limited for full details and further information.


