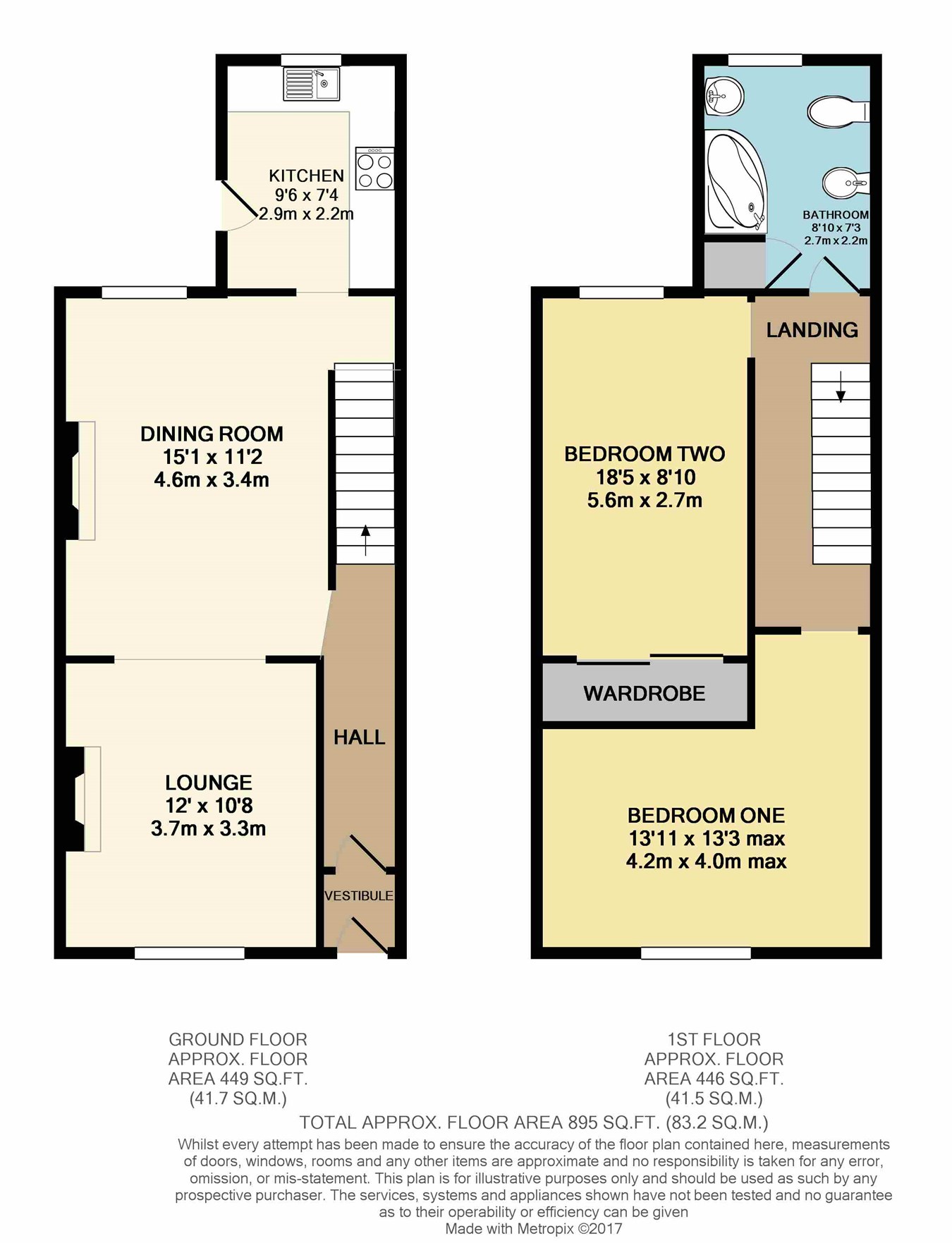Terraced house for sale in Bolton BL1, 2 Bedroom
Quick Summary
- Property Type:
- Terraced house
- Status:
- For sale
- Price
- £ 69,950
- Beds:
- 2
- County
- Greater Manchester
- Town
- Bolton
- Outcode
- BL1
- Location
- Broad O Th Lane, Bolton BL1
- Marketed By:
- Miller Metcalfe - Bolton
- Posted
- 2024-06-04
- BL1 Rating:
- More Info?
- Please contact Miller Metcalfe - Bolton on 01204 317012 or Request Details
Property Description
A larger than average two bedroom terrace, in a popular location of Astley Bridge, Bolton. Offered for sale with no onward chain, this property requires refurbishment throughout, but offers a great opportunity to any prospective buyers. Boasting generous sized accommodation including; two separate reception rooms, two double bedrooms, and a four piece family bathroom. The property is double glazed and gas central heated, and has some nice features including; exposed brick chimney breasts in both reception rooms, and a feature wood burner. Externally there are gardens front and rear, with the potential to create off road parking. The property is conveniently situated within walking distance of local shops and amenities, transport links, local schools, and more.
Entrance hall
Timber front door opening into the entrance with a door leading to the hallway with a radiator, stairs to first floor, opening into:
Lounge
12' 0" x 10' 8" (3.66m x 3.25m) uPVC window to the front, radiator, exposed brick chimney breast.
Dining room
15' 1" x 11' 2" (4.60m x 3.40m) uPVC window to the rear, radiator, exposed brick chimney breast with a wood burner, under stairs storage space.
Kitchen
9' 04" x 7' 4" (2.84m x 2.24m) Wall and base units with work top over, stainless steel sink and drainer, extractor fan, plumbed for washing machine, uPVC window to rear and uPVC door to the side.
Landing
Loft Access.
Bedroom one
13' 11" x 13' 3" (4.24m x 4.04m) uPVC window to the front, radiator.
Bedroom two
18' 5" x 8' 10" (5.61m x 2.69m) uPVC window to the rear, radiator, fitted mirror sliding wardrobes.
Bathroom
Corner bath with electric shower, wash hand basin, wc and a bidet. Fully tiled walls, uPVC window to rear.
Gardens
Hardstanding gardens to the front and rear, both with its own access.
Property Location
Marketed by Miller Metcalfe - Bolton
Disclaimer Property descriptions and related information displayed on this page are marketing materials provided by Miller Metcalfe - Bolton. estateagents365.uk does not warrant or accept any responsibility for the accuracy or completeness of the property descriptions or related information provided here and they do not constitute property particulars. Please contact Miller Metcalfe - Bolton for full details and further information.


